Example 1 - Step 5: Add Parts to Drawing + Update
Now let us assume that you want to insert an additional plate into your model drawing. A
- Use the Steel Engineering function Rectangular plate (Steel Engineering > Plate, new...) to insert the plate.
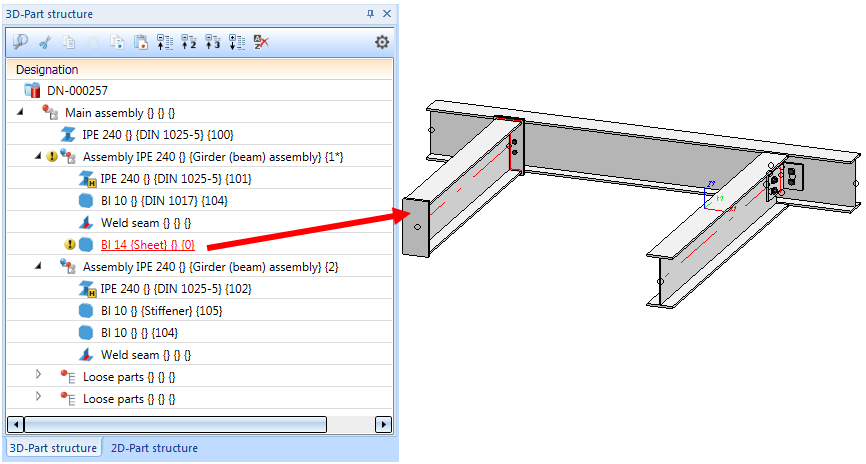
As can be seen by the BIM status  in the ICN, the model drawing contains parts that have not been saved to HELiOS yet and that the product structures in HiCAD and HELiOS are not identical.
in the ICN, the model drawing contains parts that have not been saved to HELiOS yet and that the product structures in HiCAD and HELiOS are not identical.
- Switch back to the Management + BIM tab and re-itemise the model drawing with the Itemisation
 function. Since we use the ISD default settings, only new and changed parts will be itemized.
function. Since we use the ISD default settings, only new and changed parts will be itemized.
- Save the model drawing using the Save
 function on the Management + BIM tab.
function on the Management + BIM tab.
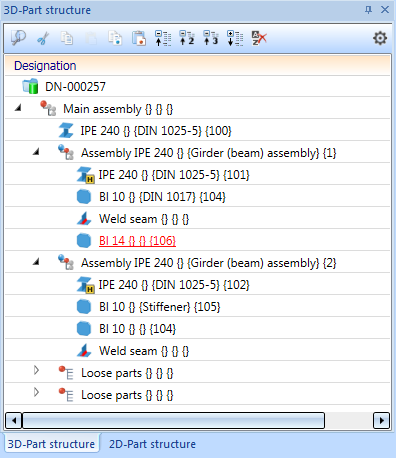
- Now, create the production drawings and mounting drawings (the detail drawing for the sheet does not exist yet, and the assembly drawing for the assembly with Item No. 1 is (like the mounting drawing) no longer up to date due to the adding of the sheet).
On the Management+BIM tab, choose Workshop > Drawing . The drawings which are no longer up to date will be shown. These are the mounting drawing and the production drawing with the Item No. 1.
. The drawings which are no longer up to date will be shown. These are the mounting drawing and the production drawing with the Item No. 1.
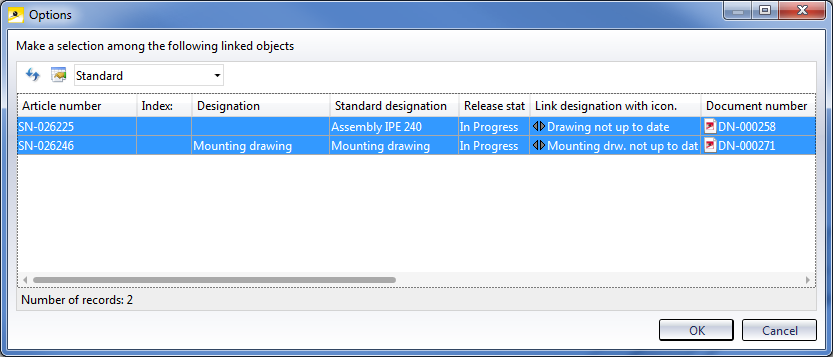
Mark the entries and click OK. Confirm the security query with Yes. The assembly drawing and the mounting drawing will then be updated.
- Then, parts without drawing will be automatically searched and listed. The production drawing for the new plate is still missing.
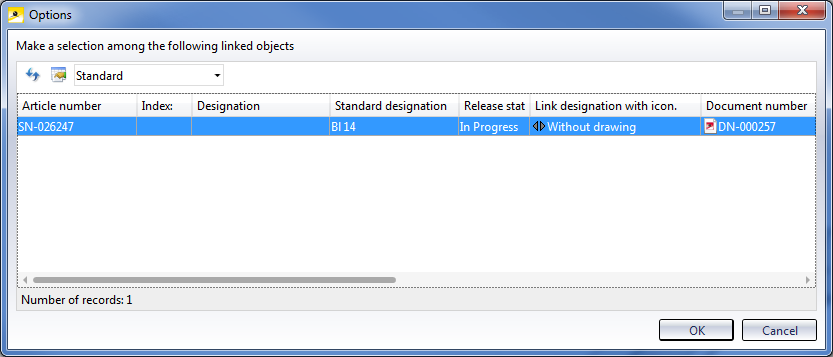
Mark the item and click OK. Confirm the security prompt with Yes. The detail drawing for the plate will now be created.
If you now selectchoose Workshop > Drawing  once more, the following message will be displayed:
once more, the following message will be displayed:
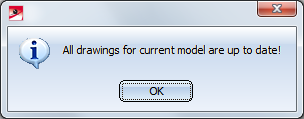
Now, all drawings have been created and are up to date.
Tip:
When deleting parts, proceed as you would do for the changing of parts, i.e. delete the part, itemize and save the model drawing and update the drawings. Finally, clean up the project to remove the invalid article masters.
 Step 4: Derive Mounting Drawing
Step 4: Derive Mounting Drawing

Voraussetzungen für ein reibungsloses Arbeiten (Verw. + BIM) • Vorplanung des Konstruktionsverlaufes (Verw. + BIM) • Overview of functions (ManBIM)

