

Enter the project name first, and then enter the desired project data.
Tip: You should always fill in the Designation field, as this will be helpful for a later retrieval of documents.
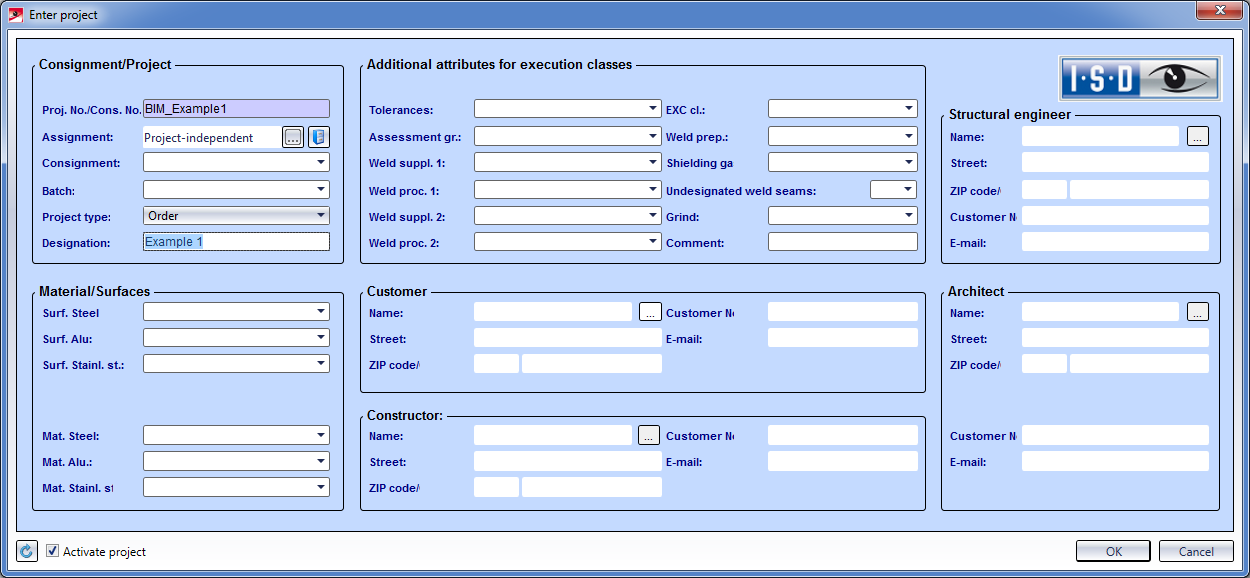
 .
.
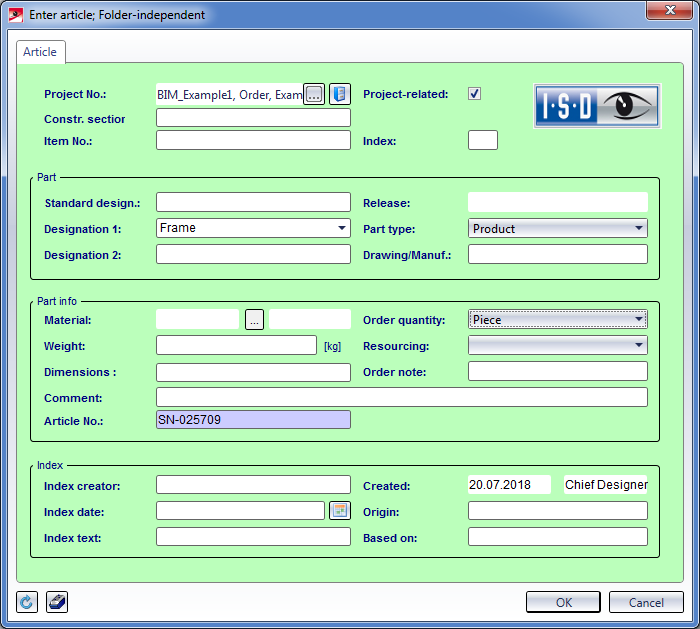
Enter the required article attributes and confirm with OK.
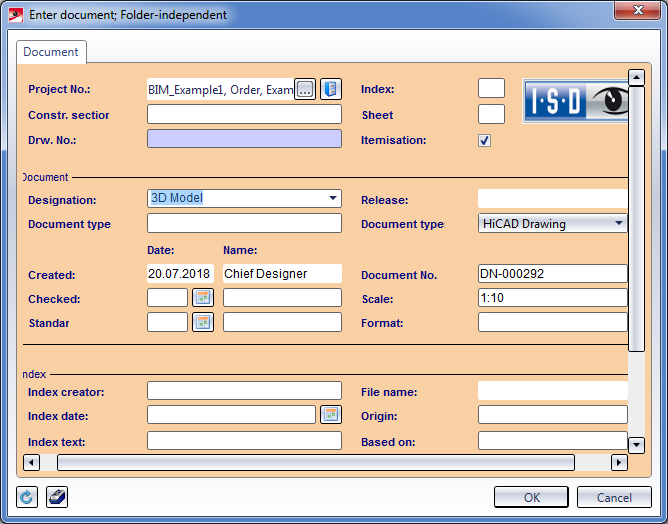
Enter the document attributes and exit the window with OK.
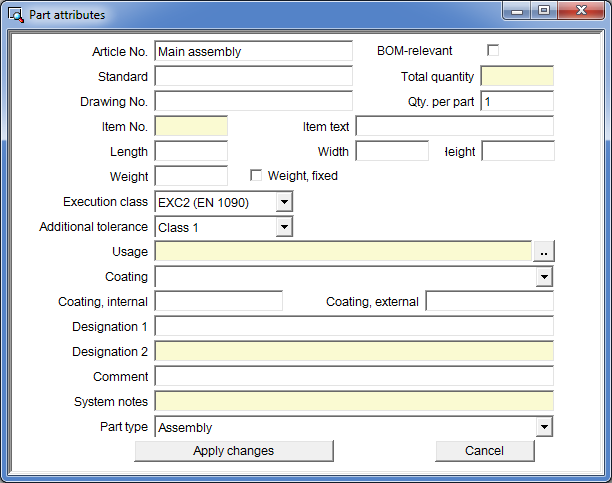
Enter the required attributes and exit the window with Apply changes.
Result:
The drawing now only consists of one empty main assembly. Der BIM-Status im ICN  weist darauf hin, dass die Konstruktion noch nicht in HELiOS gespeichert wurde und noch keine Produktstruktur vorhanden ist.
weist darauf hin, dass die Konstruktion noch nicht in HELiOS gespeichert wurde und noch keine Produktstruktur vorhanden ist.
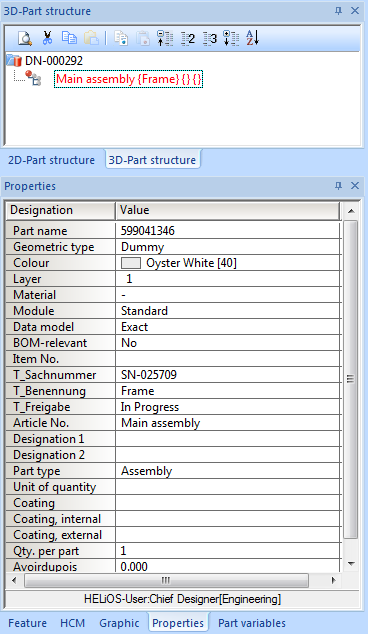
Now create the example drawing. Activate the Steel Engineering tab of the Ribbon.
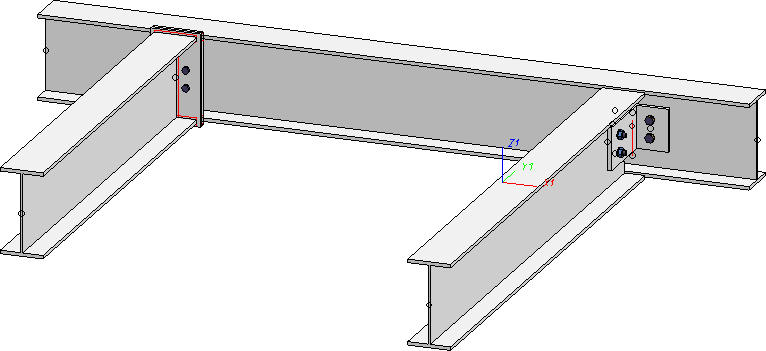
 function (New > Insert new standard beam).
function (New > Insert new standard beam).
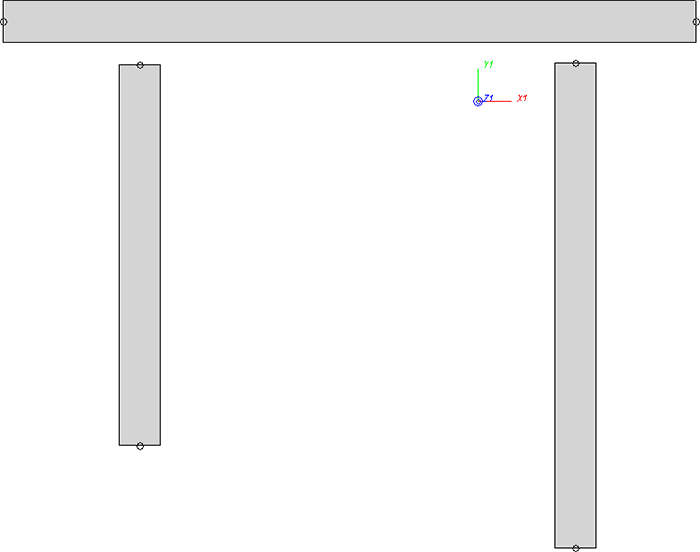
Model, top view

Model in the ICN
All parts and assemblies have now been created.
Result

Model, axonometric view
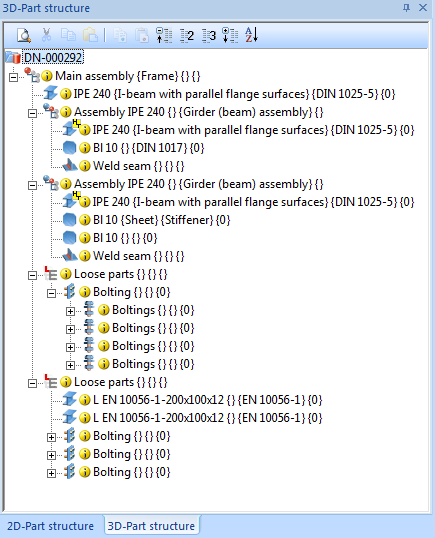
Modell im ICN
 Step 2: Itemise and Save Model Drawing
Step 2: Itemise and Save Model Drawing

Requirements for a Smooth Operation (ManBIM) • Pre-planning of the Construction Process (ManBIM) • Overview of functions (ManBIM)
|
© Copyright 1994-2018, ISD Software und Systeme GmbH |