 > Item. >...with options
> Item. >...with options  , that will not show the dialogue window for the itemisation settings.
, that will not show the dialogue window for the itemisation settings. Before generating the workshop/detail drawings you need to itemise and save the model drawing from which they will be derived.
In the present example the ISD default settings for Management+BIM will be used. This means (among other things) that the pre-settings for Steel Engineering will be used for itemisation.
Therefore, we can use the function Management + BIM > Parts  > Item. >...with options
> Item. >...with options  , that will not show the dialogue window for the itemisation settings.
, that will not show the dialogue window for the itemisation settings.
When you call the function the following message will be displayed:

After confirming with OK, the parts and assemblies of the model drawing will be itemized immediately.
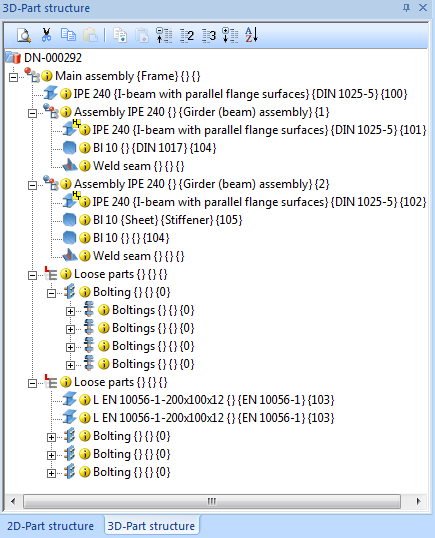
Model in the ICN before saving
Tip:
In the default settings for itemization beneath Numbering, choose the option Only number new and changed parts. 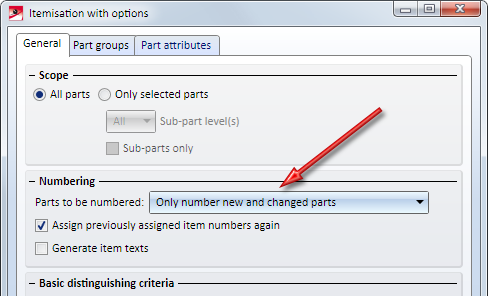
In this example we could also have used the Re-number all parts option, since we have created a new model drawing and detail drawings have not existed yet at this point. In practice, however, the Only number new and changed parts option should be used. The reason for this is that for some parts detail drawings might already exist. If you then itemize all parts in the main assembly drawing, they may have a different item number there, compared with the same parts in the already existing detail drawing.
Select Management + BIM > Save drawing  .
.
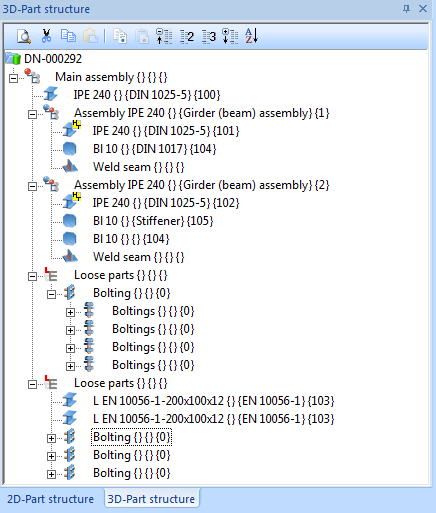
Model drawing in ICN after saving
The BIM status in the ICN  now shows that the product structure of the model drawing is identical in HiCAD and HELiOS.
now shows that the product structure of the model drawing is identical in HiCAD and HELiOS.
Tip:
Now you can view the current links and the product structure in the HELiOS Desktop - for instance, in the Project Explorer, by opening the document with the 3-D model. You can then see which parts are itemized, and whether a drawing already exists for these parts. In the image below, no drawings exist yet. 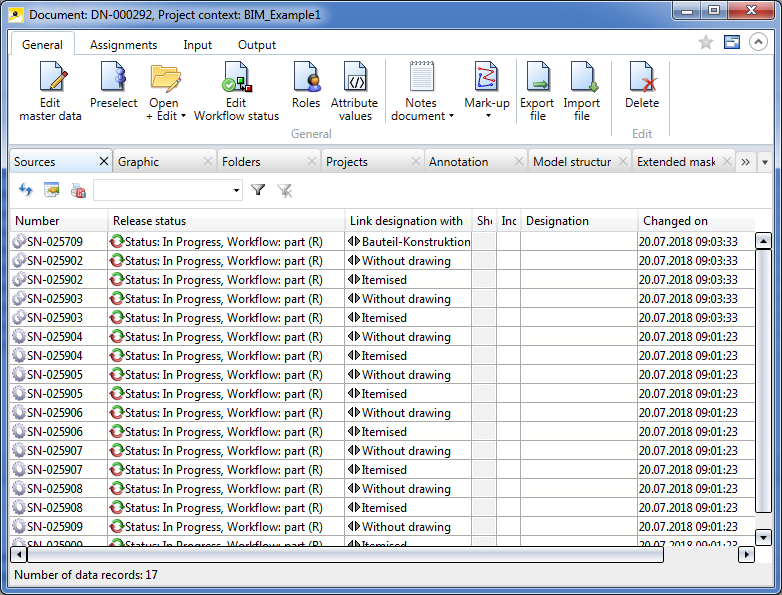
Alternatively, you can also use the Combined search function in HELiOS.
The product structure can also be displayed: 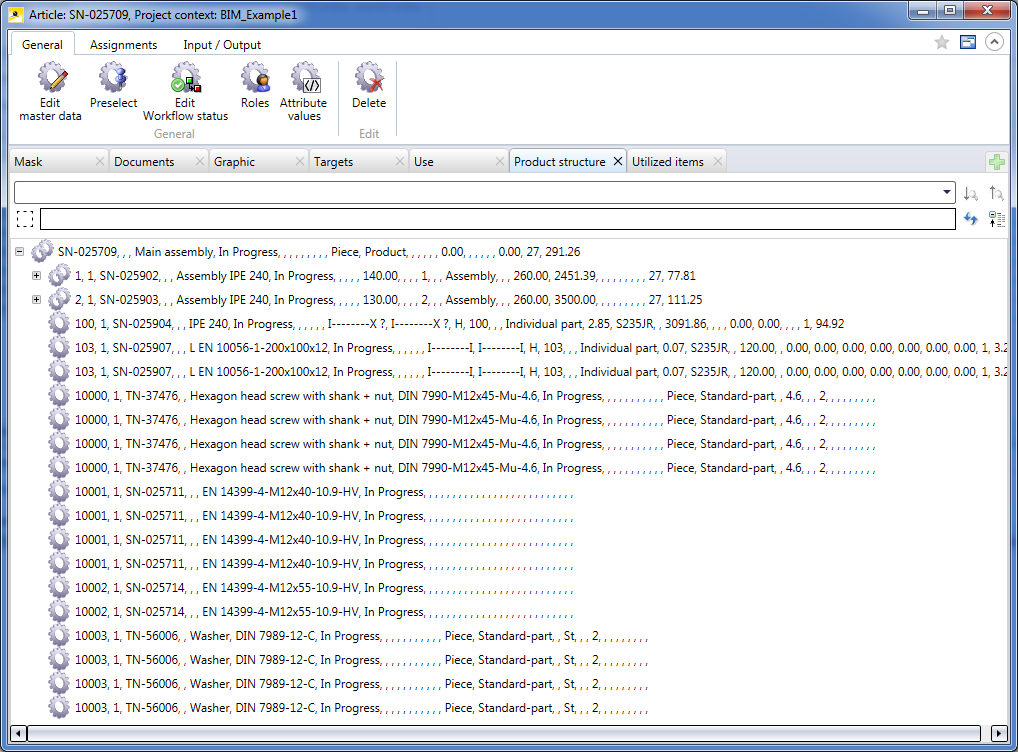
 Step 3: Derive Production Drawings
Step 3: Derive Production Drawings
 Step 1: Create Project and Drawing
Step 1: Create Project and Drawing

Requirements for a Smooth Operation (ManBIM) • Pre-planning of the Construction Process (ManBIM) • Overview of Functions (ManBIM)
|
© Copyright 1994-2018, ISD Software und Systeme GmbH |