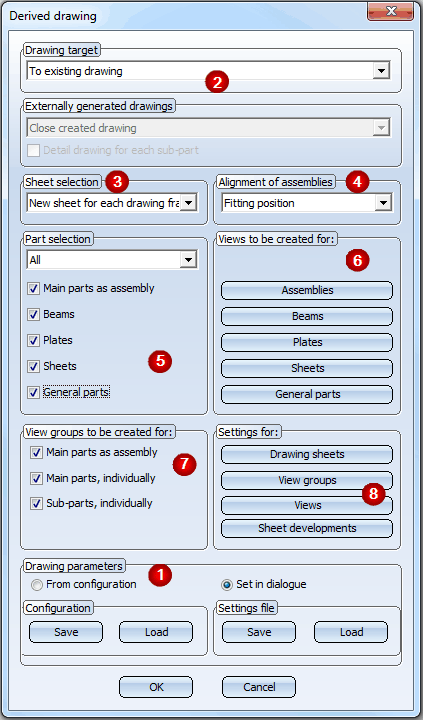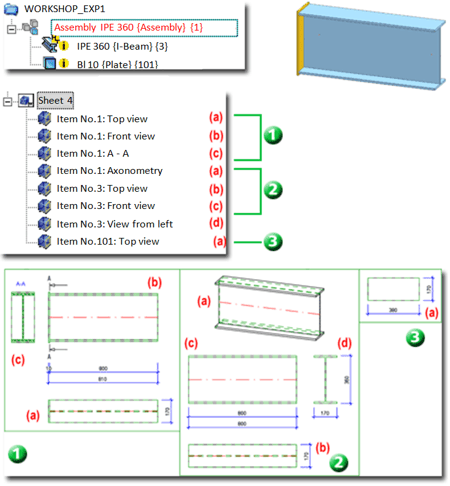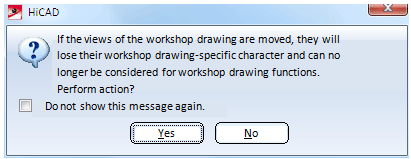Derive Drawing
Drawing > Itemisation/Detailing > Drawing derivation 
Use this function to derive a new technical drawing from your 3-D model drawing, e.g. a workshop drawing.
When you call the function, the Derived drawing dialogue window will be displayed:

Proceed as follows:
- If you want to use an already existing settings file or configuration, select and load one. Change the settings in the dialogue window if desired.
- Select the Drawing target for the workshop /detail drawing creation from the listbox.
- In the Sheet selection area, specify whether you want the output to be made to a new sheet or to an already existing sheet.
- Select the desired Alignment of assemblies: In processing position or fitting position ("ready-to-use position").
- In the Part selection area, specify the part types you want to take over into the workshop drawing, either via selection from the list box or by activating the appropriate checkboxes.
- Specify the Views to be created fro assemblies, beams, plates and sheets.
- Specify the View groups to be created by activating the appropriate checkboxes.
- Specify the Settings for drawing sheets, view groups and views as required.
If you have specified all required settings, exit the window with OK. The settings are then temporarily used as default settings (for the current HiCAD session). If you want to save the current settings for re-use at a later point, click Save and specify the name and path of the configuration. The settings can be accessed at any time again via the Load button. If you chose the part selection option Select, individually, HiCAD will prompt you to identify the parts for the workshop drawing. You end your selection with the middle mouse button.
The derived drawing is automatically created as a sheet view - either in the current model drawing or in a new model drawing - and can then be opened via the Views tab in the ICN.
Example:
The following example shows an assembly consisting of one beam and one plate, and the example of a workshop drawing consisting consisting of three view groups. Group 1 contains the assembly views, Group 2 the beam views and Group 3 the plate views.

 Please note:
Please note:
- To create a workshop drawing of the current steel engineering drawing, first select the
Itemisation function to itemise the parts of the drawing. If the drawing contains non-itemised parts when you select the Derived drawing function, you can ignore these parts or re-itemise them. In such cases HiCAD will issue an appropriate message.
- The inserted sheet views can be deleted via the context menu for views - either in the ICN or in the drawing.
- View groups are displayed with a rectangular frame enclosing all views of the group. This frame can be automatically adjusted to the size of the view group with the Update derived drawing function.
- When you call the function again, the last saved settings will be active in the derived drawing dialogue windows. If you want to subsequently change the settings of an already existing drawing, use the Derive
 > Change settings functions.
> Change settings functions.
- Select Views > View Functions > Others > Arrange view group to arrange view groups.
- When creating a workshop drawing, the current projection/position is captured as the required position, thus enabling you to restore the original view at any time after rotating the view.
- Assemblies, sheets and general parts must be BOM-relevant; otherwise they will not be included in the workshop drawing.
 If you move a view from one sheet of the workshop drawing to another (via Drag & Drip), HiCAD will issue the following message:
If you move a view from one sheet of the workshop drawing to another (via Drag & Drip), HiCAD will issue the following message:

After performing the action, the corresponding views will no longer be considered for the updating of the workshop drawing.

Related Topics
Derived Drawing: Functions • Derived Drawing: Change Settings • The 'Derive Drawing' Dialogue Window • Derived Drawing - Settings File or Configuration
Version 1702 - HiCAD Steel Engineering | Date: 9/2012 | © Copyright 2012,
ISD Software und Systeme GmbH




![]() Please note:
Please note: > Change settings functions.
> Change settings functions.  If you move a view from one sheet of the workshop drawing to another (via Drag & Drip), HiCAD will issue the following message:
If you move a view from one sheet of the workshop drawing to another (via Drag & Drip), HiCAD will issue the following message: 