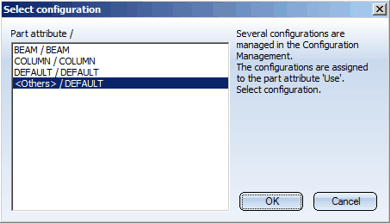
Drawing > Itemisation/Detailing > Drawing derivation 
The settings required for derived drawings can either
Set drawing parameters in the dialogue
If you select this option, you set the drawing parameters manually by activating the corresponding checkboxes and radio buttons and selection of entries from list boxes.
You can save these settings and re-use them later, if required. To do this, click the Save button in the Settings file area. Enter the name and the path of the file. By default, the HiCAD SYS directory will be suggested. The pre-settings defined by the ISD are stored in the file WSD_DLG_GENERATE.DAT.
Load drawing parameters from configuration
Besides the above described option you can also use configurations which are managed via the new ISD Configuration Management tool. These configurations are assigned to the Type of use part attribute and offer, in addition to the options provided by the dialogue window, further possibilities for the creation of individual, customer-specific workshop drawings. They enable the creation of workshop drawings for a particular type of use, e.g. for girders, columns, mullions, transoms etc., or define individual dimensioning rules for each dimension of the workshop drawing. Please note that such configurations should only be created and provided to you by an administrator. The ISD has predefined various, type of use-dependent configurations (BEAM= horizontal beam, girder; COLUMN=vertical beam, column):

Select the desired configuration and exit the window with OK.
After loading of a configuration you have the option to change the global settings of the dialogue window and save the configuration with these settings. The creation of new settings is not possible here.
 Please note:
Please note:
Related Topics
Derive Drawing • Drawing Derivation • The 'Derived Drawing' Dialogue Window
Version 1702 - HiCAD Steel Engineering | Date: 9/2012 | © Copyright 2012, ISD Software und Systeme GmbH