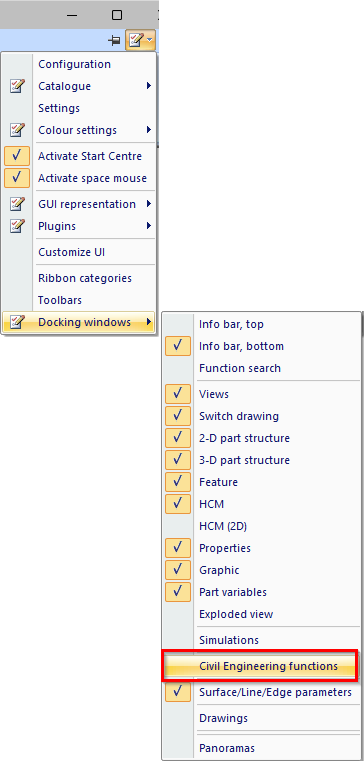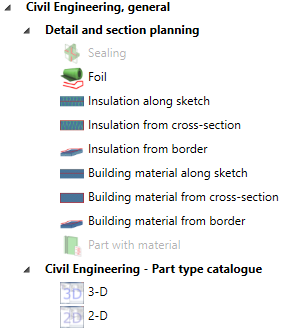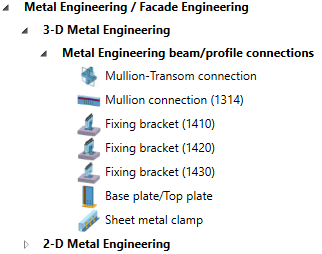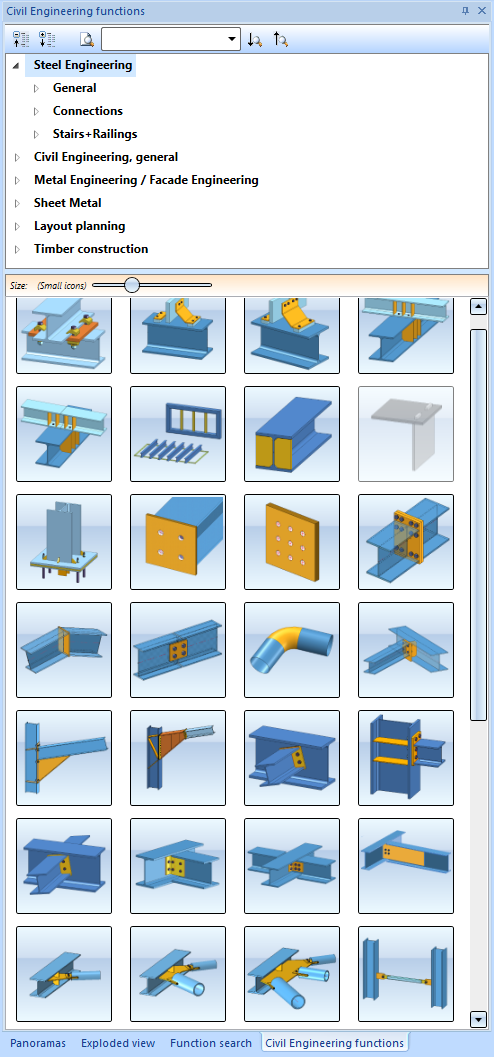The Catalogue System for Connections+Variants
You use the Civil Engineering functions docking window for the fitting of joints and connections, stairs and railings, or predefined assemblies in Steel and Metal Engineering.
To display the window, select  > Docking windows and activate Civil Engineering functions.
> Docking windows and activate Civil Engineering functions.

The functions available in the docking window are subdivided into several categories in a tree structure. For each function, HiCAD displays a preview image in the lower part of the window. To call a fitting function, double-click on the name in the tree structure or on the preview image of the function.
Furthermore, the following functions are available in the dialogue window:
|
|
Expand tree structure |
|
|
Collapse tree structure |
|
|
Find element in tree structure Enter the search key into the input field and click on the symbol. |
|
|
Find element in tree structure, Search direction: Downwards |
|
|
Find element in tree structure, Search direction: Upwards |
|
|
Change symbol size Use this slider to change the size of preview images dynamically. |
The available functions are subdivided into the following categories:
- Steel Engineering - Connections
- Steel Engineering - Stairs + Railings
- Civil Engineering, general
- Metal Engineering / Facade Engineering
- Sheet Metal
- Layout planning
- Timber construction
Steel Engineering - Connections
These Connection functions are based on Design/API Variant technology, which combines the possibilities of free and parametric modelling in a unique way. Put simply, a Design/API Variant is an arbitrary number of variable design engineering steps. Once created, a variant can be re-used in other drawings and by other users at any time and processed further if required. Compared with pre-programmed joint and connection functions, variant-based connections provide much more flexibility and a wider range of application.
Design/API Variant-based connections already contain the entire know-how regarding the fitting prerequisites (parameters, geometry, mutual dependencies etc.) and automatically realises and applies necessary changes to the existing design. Besides fitting, changing and updating complete connections, you can rework created connections individually, without losing the inherent connection logics or having to break up connections beforehand. This means that, other than pre-programmed joint functions, the variant-based connection retains its "intelligence" even after fitting.
The benefits:
- Once created, the connections are automatically adapted to changed fitting situations - e.g. after an exchange or a processing of the connected beams.
- When a connection is deleted, the original position of the corresponding beams is automatically restored.
- If connection parameters (e.g. plate thickness) are changes subsequently, the connected beams are adapted automatically. The change can directly be applied in the variables table of the feature log.
- You can define complete company-specific parameter sets for the connections and re-use them in similar situations. This significantly accelerates the fitting process for connections.
 General information on Feature and Design Variant technology can be found in the Feature Technology chapter of the Online Help.
General information on Feature and Design Variant technology can be found in the Feature Technology chapter of the Online Help.
Steel Engineering - Stairs + Railings
In this category you will find functions for the fitting of
- Straight or winding industrial staircases
- Single flight straight stringer staircases with intermediate platform - both with and without the use of a stairwell contour,
- Spiral staircases,
- Vertical ladders, and
- Railings along beams or edges.
Civil Engineering, general
HiCAD offers the option to predefine industry-specific parts (e.g. base plates, foundations, roof elements, walls, insulations etc.) in part type catalogues. When fitting such parts, the attributes defined in the part type catalogue (e.g. material, article number etc.) are automatically assigned to these parts. The part type catalogues can be extended individually with the HiCAD Catalogue Editor. One distinguishes between 2-D part types (Catalogue FACTORY STANDARDS > 2-D PART TYPES ) and 3-D part types (Catalogue FACTORY STANDARDS > PART TYPES ).
- Civil Engineering, general -3-D
Use this function to create predefined 3-D assemblies, or derive predefined 3-D objects (including their attributes) such as foundations, roof elements, walls, insulations etc. from a sketch in the drawing. - Civil Engineering, general - 2-D
Use this function to insert industry-specific 2-D parts, such as base plates, walls, plaster etc. If required, you can directly assign material, edge colour, surface colour or other part attributes to the part.
In addition, insulations, foils etc. are available under Detail and section planning.

Metal Engineering / Facade Engineering
Use the Metal Engineering / Facade Engineering functions in the Civil Engineering functions docking window to insert 3-D Metal Engineering connections, fixing brackets or mullion-transom connections.


Connections Based on Design Variants (3-D SE) • Insert, via Part Type Catalogue (3-D SE) • Docking Windows







