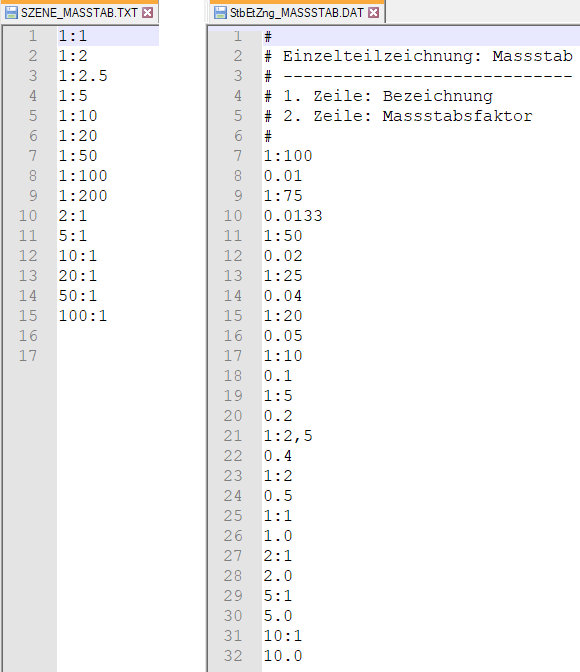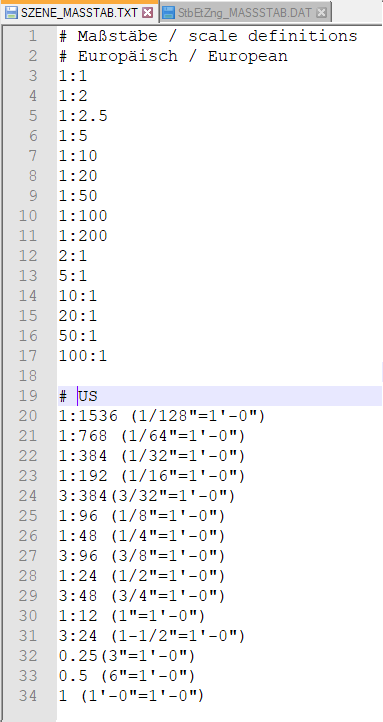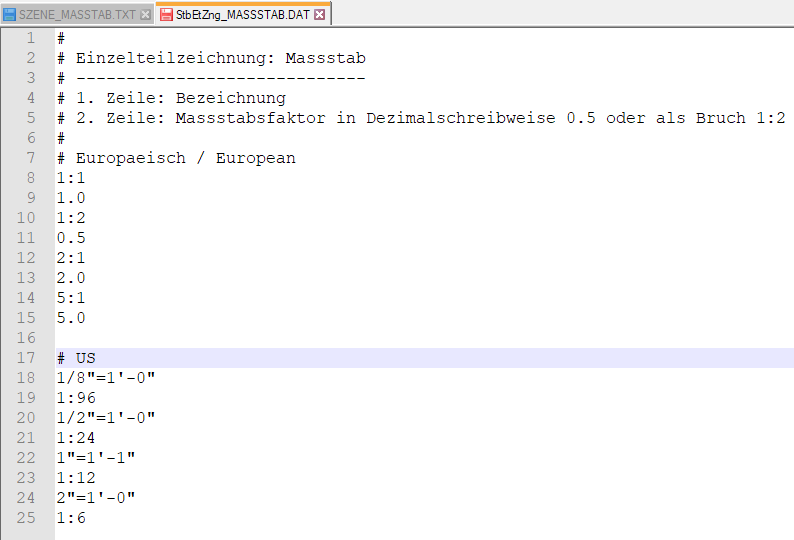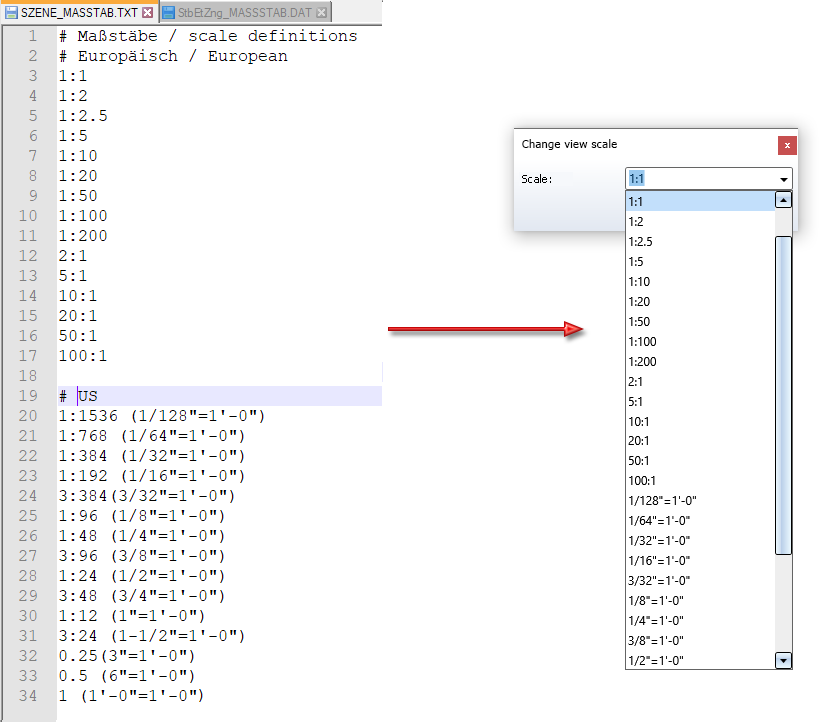General information
Scales are used in HiCAD as
- Main scale of a model drawing,
- Scale of a view,
- Scale of a 2-D part and
- Scale of steel construction component drawings.
The scale can be selected from a selection box in the corresponding HiCAD function dialogs. In addition, in many cases it is also possible to enter a scale directly. The scales available in the selection boxes of the HiCAD functions are defined in the file szene-massstab.txt in the HiCAD subdirectory makro2d or for steel construction component drawings in the file StbEtZng_MASSSTAB.DAT in the HiCAD subdirectory sys. Please note that HiCAD supports the European scale logic by default, i.e. scale specifications in the form n:m, e.g. 1:1, 1:10, 5:1 etc.

Default scales
However, the US scale logic differs from that in Europe. Therefore HiCAD offers the possibility to extend the above mentioned files by defining additional scale specifications. For examples of typical scale specifications in North America, refer to the following table.
|
1/128"=1'-0" 1/64"=1'-0" 1/32"=1'-0" 1/16"=1'-0" 3/32"=1'-0" |
1/8"=1'-0" 1/4"=1'-0" 3/8"=1'-0" 1/2"=1'-0" 3/4"=1'-0" |
1"=1'-0" -1/2"=1'-0" 3"=1'-0" 6"=1'-0" 1'-0"=1'-0" |
' foot, " Inch, 1 foot = 12 inches, 1 inch = 2,54 cm
|
Conversion table |
||
|---|---|---|
|
Scale |
Factor |
Decimal |
|
1'=1'-0" |
1:1 |
1.0 |
|
6"=1'-0" |
1:2 |
0.5 |
|
1-1/2"=1'-0" |
1:8 |
0.125 |
|
1"=1'-0" |
1:12 |
0.08333 |
|
3/4"=1'-0" |
1:16 |
0.06250 |
|
1/2"=1'-0" |
1:24 |
0.41667 |
|
3/8"=1'-0" |
1:32 |
0.031250 |
|
1/4"=1'-0" |
1:48 |
0.020833 |
|
3/16"=1'-0" |
1:64 |
0.015625 |
|
1/8"=1'-0" |
1:96 |
0.010417 |
|
3/32"=1'-0" |
1:128 |
0.007813 |
|
1/16"=1'-0" |
1:192 |
0.005208 |
|
1/32"=1'-0" |
1:384 |
0.002604 |
|
1/64"=1'-0" |
1:768 |
0.001302 |
|
1/128"=1'-0" |
1:1536 |
0.000651 |
Changing the file szene-massstab.txt
To structure the file, any number of empty lines and comments can be inserted, whereby comment lines must begin with the character #. Each scale specification must be in a separate line. The following notations are supported for the scale specification:
|
Notations |
Examples |
|
|---|---|---|
|
Specification in scale format n:m |
1:10 1:1 2:1 5:1 |
|
|
Specification as factor |
0.1 1 2 5 |
|
|
As factor with display text The factor is at the beginning of the line, the display text in brackets behind it. The display text is used by HiCAD in dialogues and information outputs. |
2.5 (2‘-6“ = 1‘-0“) 1 (1`-0“ = 1‘-0“) |
|
|
4. |
In scale format with display text The scale is at the beginning of the line, the display text in brackets behind it. The display text is used by HiCAD in dialogues and information outputs. |
1:12 (1“=1‘-0“) 1:48 (1/4“ = 1‘-0“) |
The notations 3 and 4 can be used to define US scale specifications, for example.
Example of an expanded szene-massstab.txt file

Changing the file StbEtZng_MASSSTAB.dat
This file is called by the function Drawing > Itemisation/Detailing > Derive...  > Create
> Create  . Comment lines - starting with # - can be used here as well.
. Comment lines - starting with # - can be used here as well.
In this file each scale specification consists of two lines. The first line contains the description text, the second line contains the scale in scale format (see 1.) or as factor (see 2.), for example:
|
1:10 |
Description text |
|
0.1 |
Scale specification as factor |
or
|
1"=1'-0" |
Description text |
|
1:12 |
Scale specification in scale format |
Example of an expanded StbEtZng_MASSSTAB.dat file

Display / Change of scale specifications in HiCAD
Scales appear in the HiCAD GUI in various places. The following list gives you an overview.
|
Display / Change of scale in HiCAD |
Selection box |
Direct input* |
|---|---|---|
|
Start Centre
|
yes |
yes |
|
Info bar
|
no |
no |
|
Views window of ICN
|
yes |
no |
|
Change view scale
|
yes |
yes |
|
Change main scale of model drawing
|
yes |
yes |
|
yes |
no |
|
|
no |
no |
|
|
no |
no |
|
|
yes |
no |
|
|
Derived drawing: Settings for sectional views of sheet metal parts |
yes |
no |
|
yes |
no |
|
|
yes |
yes |
* Here it is also possible to enter the scale directly, i.e. it can simply be typed in. In this context, please note the restrictions listed below.
All scales defined in the szene-massstab.txt file are displayed in the selection boxes, e.g.

Restrictions
The following restrictions must be observed when using new scale specifications:
- For HiCAD dialogues in which direct input of the scale is allowed, inputs in European notation are supported as before, e.g. 1:10 or 2:1. This means that you can also specify scales in the form n:m, which are not available in the file szene-massstab.txt.
- Direct entry of scales in a different notation from display texts is only valid if the text is the display text contained in the szene-massstab.txt file. This must be taken into account especially when entering according to US notation.
For example, if we look at the file szene-massstab.txt shown above, the manual input 2" = 1' would be rejected as incorrect because this text does not appear in the file.
If, on the other hand, we manually enter 3:48, then the display text from the file 3/8"=1'-0" would be displayed as the scale.
- If the main scale of the model drawing is changed, then the view scales are also adjusted, i.e. scaled as well. If this results in a scale to which a display text is assigned in the file szene_masstab.txt, then this display text is displayed as scale. If this is not the case, the scale is displayed in European notation n:m.
An example:
We again use the extended szene-massstab.txt shown above and look at a model drawing in scale 1:1. The model drawing has two views:
- View 1, Scale 1:2.5 and
- View 2, scale 1:1.
If now the main scale of the model drawing is changed to 1/2"=1'-0", then we get the following result:
- View 1, scale 1:60There is no entry for this result in the file, especially no display text. Therefore the result is displayed in European notation.
- View 2, scale 1/2"=1'-0".

