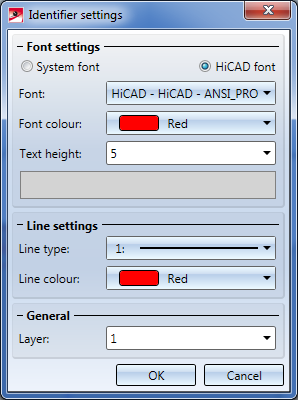
New sketch
Activate this icon to create a new sketch.
HiCAD acivates the Sketch tab. Define the sketch plane and draw
the sketch.

Select sketch
Activate this icon if you want to use sketches available in the drawing. Then identify the relevant sketch.
![]()
Delete after creation.
The sketch used is preserved even after the detail view has been created.
![]()
The sketch used is deleted after the sectional view has been created.
 If a sketch that has been parameterised with HCM constraints contains variables, these will automatically be defined as
If a sketch that has been parameterised with HCM constraints contains variables, these will automatically be defined as 
 symbol to specify the representation of the identifier. The following dialogue window will be displayed:
symbol to specify the representation of the identifier. The following dialogue window will be displayed:
 icon.
icon.  icon to choose another hatch pattern.
icon to choose another hatch pattern. 