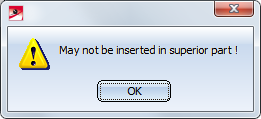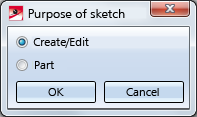Project: HiCAD 3-D
Working with Sketches
HiCAD distinguishes between planar sketches and 3-D sketches.
Planar sketches are 3-D parts with free lines/edges lying in a plane. They are, for instance, used
A 3-D sketch is a combination of graphical elements, i.e. of lines and circles, without any surface references. 3-D sketches can, for instance, be used
- for generation of surfaces,
- for defining of consecutive points or point meshes for free-form geometries, or
- as guidelines during placing of cross-sections. In the process, the points of a 3-D sketch will be interpreted as support points of a curve.
The following applies for both planar sketches and 3-D sketches:
- Both have the geometry type Part with free edges, but differ with regard to the part type.
- Sketches have no Feature log, and not Feature log can be inserted.
- Sketches cannot have any sub-parts. If you attempt to assign a sub-part to them, the following message will be displayed:

An overview of sketches:
|
|
Planar sketch
|
3-D sketch
|
|
Part type
|
Sketch
|
3-D sketch
|
|
Geometry type
|
Part with free edges
|
Part with free edges
|
|
Symbol in ICN
|

|

|
|
Feature possible?
|
No
|
No
|
|
Sub-parts possible?
|
No
|
No
|
 Since planar sketches and 3-D sketches are different part types, Part filters can be applied separately for planar sketches and 3-D sketcheswhen using the Find
Since planar sketches and 3-D sketches are different part types, Part filters can be applied separately for planar sketches and 3-D sketcheswhen using the Find  function.
function.
The functions for the creation and processing of sketches can be found on the Sketch tab. This tab is activated automatically when you choose a planar sketch or a 3-D sketch in the drawing or in the ICN.

Purpose and representation of sketches
HiCAD assigns a purpose to both planar sketches and 3-D sketches upon their creation. This purpose influences, among other things, the representation of sketches. HiCAD distinguishes between
- Purpose: Create/Edit and
- Purpose: Part.
Sketches with the purpose Create/Edit are in principle "auxiliary elements" from which other parts or processings, or sectional views, detail views or cut-outs can be derived. Sketches with this purpose are represented in the active by broader lines, and they are also visible in the shaded model.
Sketches with the purpose Part are interpreted by HiCAD as "normal" parts which can be used as elements of a model drawing. The differ from sketches with the purpose Create/Edit as follows:
- In sectional views, detail views and cut-outs, the sketch will be cut.
- A special representation is not available, and in the shaded mode (without edges) the sketch will not be represented.
- The sketch can be processed, like a normal part, with the functions at 3-D-Standard > Tools > Crossh., i.e. it may contain centre lines, crosshairs etc.
Which purpose will be automatically assigned can be specified in the Configuration Editor at System settings > Sketches. Also, you can specify here how sketches that are created or used in conjunction with other functions, e.g. during the definition of sectional or detail views, or the creation of extruded or revolved parts.

- Purpose of new sketches and 3-D sketches
Here you determine which purpose is to be assigned to a new sketch:
- Always Create/Edit
This is the default setting.
- Always part
- Always query
Always asks you to specify the purpose whenever you create a new sketch.

- Purpose for new sketches in ME grid
This setting is for sketches that have been created via the Metal Construction plugin. Here, the Always query is not available.
- Sketch representation for cut-out/sectional/detail view
This setting concerns sketches that are created during defining of sectional views, detail views and cut-outs. These sketches can be represented in all views or only in the active view (default).
- Sketch representation for creation of new bodies
This setting concerns sketches that were created for the generation of new bodies, e.g. by means of the functions Extrtruded solid, Revolved solid, C-edge sweep, Sheet from sketch etc. These sketches can be represented in all views (default) or only in the active view.
- Sketch representation for processing of bodies with sketch
This setting concerns sketches that were created during the processing of bodies, e.g. by means of the functions Subtract, Add, etc. These sketches can be represented in all views (default) or only in the active view.
To change the purpose of a sketch, choose Sketch > Tools > Sort GE  > Change purpose
> Change purpose . You can also access this function in the context menu of the sketch via Properties.
. You can also access this function in the context menu of the sketch via Properties.

Further notes on sketches
HCM
- Both sketches and 3-D sketches can be parameterized with the HCM Constraint Manager, a tool that allows you to position, fix and move elements of sketches. For this to happen, the corresponding geometry elements will be linked to each other by so-called "constraints", i.e. by dimensional conditions, logical connections and restrictions. The parametric logic will transform the affected elements in such a way that the defined constraints will be respected.
- HCM constraints can directly be created during sketching of polylines. The individual elements of the polyline will then be automatically linked to each other by corresponding dimensional and positional constraints. For this to happen, you need to activate the Enter constraints checkbox in the settings of the HCM (Sketch > HCM > Tools > Settings).
- If a part contains sub-parts with HCM constraints, the dimensional constraints can be automatically displayed when you identify the superordinate part. For this to happen, open the Configuration Editor, go to System settings > Sketch HCM and activate the Show dimensional constraints in sub-sketches checkbox.
- If HCM constraints have been assigned to a Sketch, the corresponding dimension or constraint will be automatically marked in the HCM window of the ICN when you click on a dimension text or constraint text. This applies also in reverse.
- 3-D sketches with HCM constraints are marked in the iCN with a lock symbol
 .
.
Others
- When you right-click on a sketch, the context menu for sketches (planar or 3-D sketch) will be opened. Here you can find functions that enable you derive other 3-D parts from a planar sketch, such as extruded solids, revolved solids, beams and profiles, sheets and plates, gratings, glass panes etc. If a sketch is a sub-part to a 3-D solid, the context menu will also provide the Add and Subtract functions.
- The sketch functions offer the option to apply the perpendicular from the current cursor position to the nearest line/edge as a point by holding down the CTRL key and the LMB. Please note that the point option that may be shown at the cursor (e.g. I - End point or M - Mid point) or the sketching grid will be ignored in this case! In other words: It is always the nearest on-line point that will be applied, and not the end point or the displayed grid point.
- If you clone a sketch, the clone will have the same purpose than the original.


Skizzenfunktionen (3D)
|
© Copyright 1994-2019, ISD Software und Systeme GmbH
Version 2402 - HiCAD 3-D
Date: 06/10/2019
|
> Feedback on this topic
|


 Since planar sketches and 3-D sketches are different part types, Part filters can be applied separately for planar sketches and 3-D sketcheswhen using the Find
Since planar sketches and 3-D sketches are different part types, Part filters can be applied separately for planar sketches and 3-D sketcheswhen using the Find  function.
function.

 > Change purpose
> Change purpose . You can also access this function in the context menu of the sketch via Properties.
. You can also access this function in the context menu of the sketch via Properties.  .
.