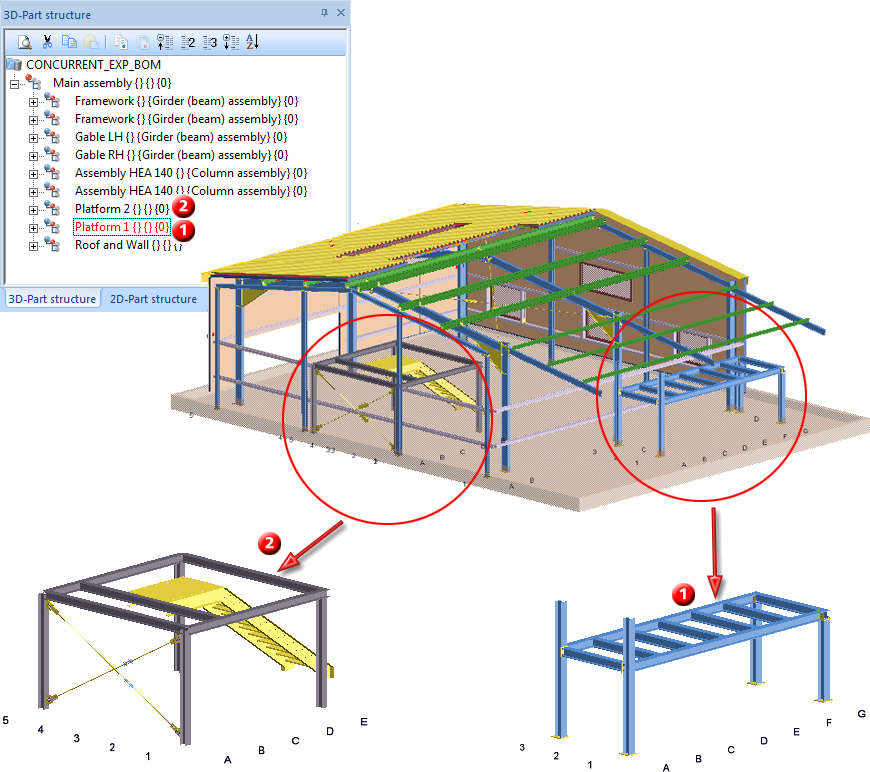Example 2: Concurrent Engineering (ManBIM)
When dealing with large and complex drawings it often makes sense to split them into individual assemblies (construction sections) and edit them on different workstations (Concurrent Engineering). Here, too, you can benefit from the advantages offered by the Management+BIM module.
You proceed as follows:
- Split the original model drawing into suitable Structure assemblies (construction sections) and save them in a non-itemized state.
- Save the structure assemblies individually as externally referenced detail drawings.
-
You then distinguish between two working methods:
- Modifications, itemisation and drawing derivation in the detail drawings
The referenced detail drawings can be edited and itemized on different workstations. Customer drawings, production drawings and mounting drawings are created, released and changed in the detail drawings. Changes in the detail drawings will, due to the referencing, also be transferred to the original model drawing which will serve as an overview in the process.
 Example 2a
Example 2a
- Working in the detail drawings - Itemisation and drawing derivation in the original model drawing
The referenced detail drawings will be edited and saved on different workplaces, but they will not be itemized there. After the creation of structure assemblies and modifications in the detail drawings, the original model drawing will be updated accordingly. Itemisation and drawing derivations will then take place in the original model drawing.
 Example 2b
Example 2b
Both procedures will be explained by way of the model drawing shown below. The model drawing is not managed in the database yet, no structure assemblies have been defined yet and the assemblies are still non-itemized:

By way of the assemblies Platform 1 and Platform 2 it will be demonstrated how Concurrent Engineering works (the procedure can also be applied to the other assemblies).


Requirements for a Smooth Operations (ManBIM) • Pre-planning of the Construction Process (ManBIM) • Overview of Functions (ManBIM)
|
© Copyright 1994-2018, ISD Software und Systeme GmbH
Version 2302 - Steel Engineering Drawing Management (BIM-PDM)
Date: 14/09/2018
|
> Feedback on this topic
|
 Example 2a
Example 2a
