 Installation Notes.
Installation Notes. Topics:
For installation you will need:
 Installation Notes.
Installation Notes. A detailed description of the Microsoft SQL Server installation can be found in the ISD Wiki at HELiOS Documentation.
There, select the installation notes for your SQL Server Version. The manual contains all necessary information on
 Please note:
Please note:
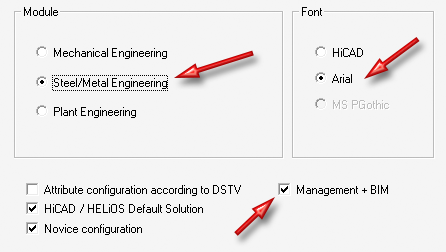
These settings prepare HiCAD for the utilization of the Management+BIM module. That is, the required attributes the settings in the Configuration Editor, BOM templates, annotation templates, title blocks, drawing frames and the HiCAD/HELiOS dialogue masks will be automatically configured for a working with the Management+BIM module.
The parameter configuration can also be changed subsequently. Click here for further information.
To ensure a smooth operation of the Management+BIM module, all attributes and links that are required for this module must be available. This can be achieved with the HiCADBIMConfig.exe program in the HiCAD exe directory.
Run this program as Administrator and click on the IMPORT BimConfig button.
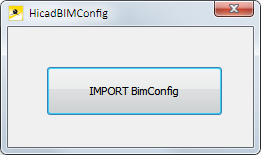
After successful update, the following message will be displayed:
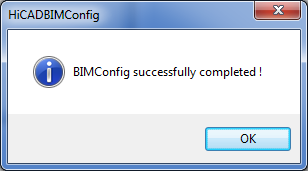
The HICADBIMCONFIG.exe needs to be executed only once for the database, and not on each workstation.
If you want to use the Management + BIM module, activate the same-named checkbox in the HiCAD Parameter configuration dialogue window. This allows you to automatically configure attributes, the settings in the Configuration Editor, BOM templates, annotation templates, title blocks and the HiCAD and HELiOS masks for drawing management purposes in Steel Engineering. These specific settings can either be selected for the workstation or for individual users.
If you want to change the workstation or user configuration, select Start > All Programs > ISD Software und Systeme > Administration > User Parameter Configurator or Computer Parameter Configurator, respectively.
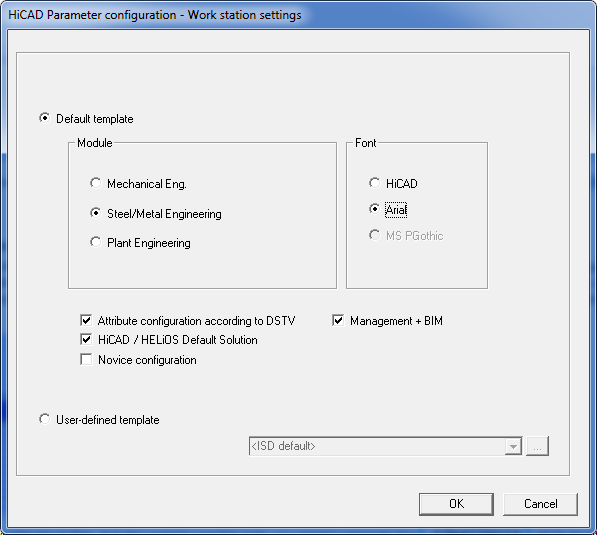
After confirming with OK, the following message will be displayed:
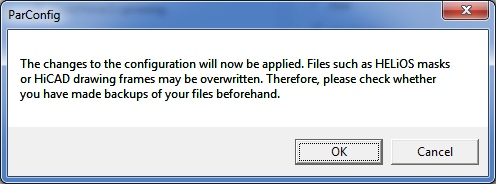
After confirming this message with OK, attributes, settings in the Configuration Editor, BOM templates, annotation templates, drawiong frames and HELiOS masks will be automatcally configured for the Management + BIM module. n the process, various system files in the HiCAD sys and Szenen directory will be replaced with the files supplied in the HiCAD templates directory (for Management + BIM these are the folders templates\Module_3DSteel\BIM\sys and templates\Module_3DSteel\BIM\szenen). These contain, for instance:
Therefore, you should always make backups of the files that you want to adjust, or contact your nearest ISDoffice before making the adjustments.
Click Cancel to discard the changes to the configuration.
Through the appropriate parameter configuration (Steel/Metal Engineering and Management + BIM) various Settings in the Configuration Editor will be changed to match the requirements of the Document and Drawing management in Civil Engineering, namely, the following ones:
|
Distance of text frame |
1 |
|
Length of dimension arrow |
Slash 45° |
|
Height of dimension arrow |
4 |
|
Text height, Dimension figure |
2.5 |
|
Decimal places for linear/angular dimensions |
1 |
|
1st dimension line termination, Other dimensions |
Oblique |
|
2nd dimension line termination, Other dimensions |
Oblique |
|
Dimension line termination, Base line dimensions |
Oblique |
|
1st dimension line termination, Angular dimensions |
Oblique |
|
2nd dimension line termination, Angular dimensions |
Oblique |
|
Calculation of projection line 1 |
Length |
|
Length or distance, 1st projection line |
7 |
|
Calculation of projection line length 2 |
Length |
|
Length or distance, 2nd projection line |
7 |
|
Decimal places, Other dimensions |
0 |
|
Decimal places, Angular dimensions |
1 |
|
Decimal places, Tolerances |
2 |
|
Decimal places, heights above datum |
3 |
|
1st dimension line termination, Other dimensions |
Oblique |
|
2nd dimension line termination,Other dimensions |
Oblique |
|
1st dimension line termination, Angular dimensions |
Oblique |
|
2nd dimension line termination, Angular dimensions |
Oblique |
|
Decimal places, Other dimensions |
0 |
|
Decimal places, Angular dimensions |
1 |
|
Grid mode angle grid |
Snapping in |
|
1st dimension line termination, Other dimensions |
Oblique |
|
2nd dimension line termination, Other dimensions |
Oblique |
|
1st dimension line termination, Angular dimensions |
Oblique |
|
2nd dimension line termination, Angular dimensions |
Oblique |
|
Decimal places, Other dimensions |
0 |
|
Decimal places, Angular dimensions |
1 |
|
Grid mode angle grid |
Snapping in |
|
Font |
HiCAD 01: ANSI_KON |
|
Grid annotation, line type of axis |
5 |
|
Grid sub-system annotation, line type of axis |
5 |
|
Symbol height |
3 |
|
Arrow height |
0.66 |
|
Arrow length |
2 |
|
Hide/Overlap centre lines |
Display normally |
|
Hide/Overlap crosshairs |
Display normally |
|
Hide/Overlap Steel Engineering axes |
Display normally |
|
Hide collinear sheet edges |
Show |
|
Hide tangential edges |
Hide |
|
Font colour in original view |
0 Black |
|
Centre individual group |
Yes |
|
Message in case of mirror symmetry |
Always mirror parts |
|
Polyhedron approximation mode |
Via distance tolerance with minimum number |
|
Number of division point per quadrant |
4 |
|
Polyhedron approximation accuracy |
2 |
|
Weight calculation |
Always |
|
Calculate quantity in assembly |
Only when itemising |
|
Update part dimensions |
Update immediately |
|
Moving of parts out of main assembly allowed |
Yes |
|
Automatic creation of assembly points |
No |
|
Displacement of punch marks |
10 |
|
Use item number of assembly |
Yes |
|
Take colour from figure |
No |
|
BOM-relevance of component assembly |
No |
|
Update Workflow status |
BIM update when saving with HELiOS |
|
With BIM |
Yes |
|
Generate n-digit drawing number |
3-digit |
|
Create only one production drawing per part |
Yes |
|
Create revision clouds |
In front view and top view |
|
Consider part attributes |
Yes |
|
Item numbers for general 3-D parts - Start value/Factor/Allowance |
10000 |
|
Prompt for plane when creating new sketch |
Yes |
|
Default plane for new sketch |
Yes |
|
Compared part attributes for identical part search when referencing |
$BK $B |
|
Lock parts against processing if HELiOS article master is locked |
Yes |
|
Update article master index |
All parts without dialogue |
|
DB project |
From part use |
|
Check default DB links |
Check with query before correction, with main part check |
|
Track catalogue changes |
Track |
In addition, the following parameters will be automatically set during the installation/parameter configuration:
Assigning HiCAD part attributes to HELiOS attributes
 > Article master, Itemisation.
> Article master, Itemisation.Assigning of HiCAD part attributes/article master to HELiOS drawing document master
 > Document master, Detail drawing.
> Document master, Detail drawing.During the parameter configuration the normal HELiOS dialogue masks will be replaced with dialogue masks that have been designed especially for Document and Drawing Management in Civil Engineering (from the folder templates\Module_3DSteel\BIM\sys).
Adjusted HELiOS masks for project, article and document data input
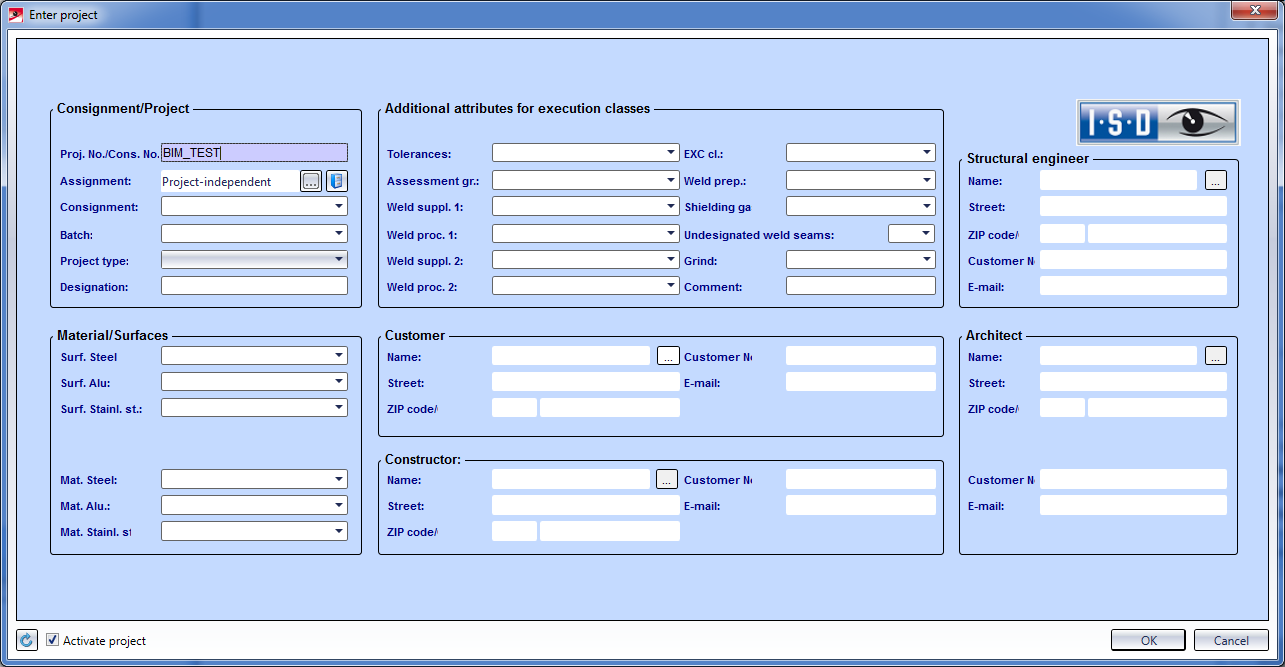
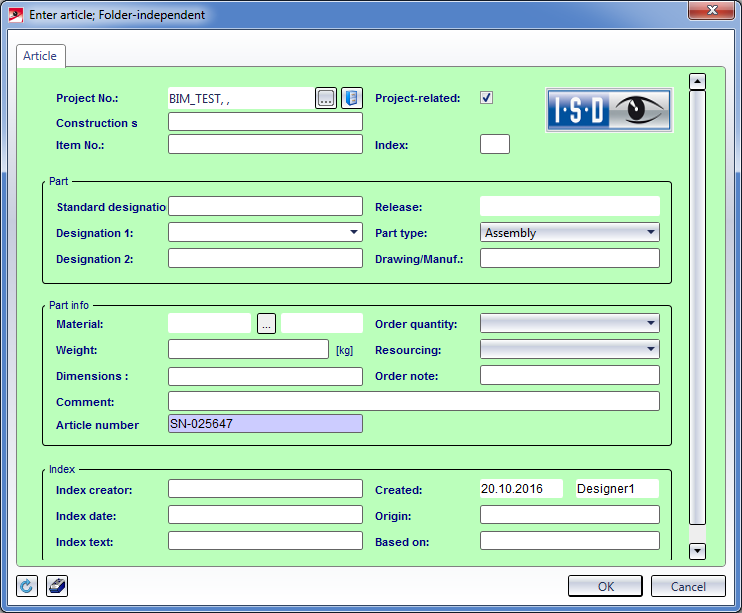
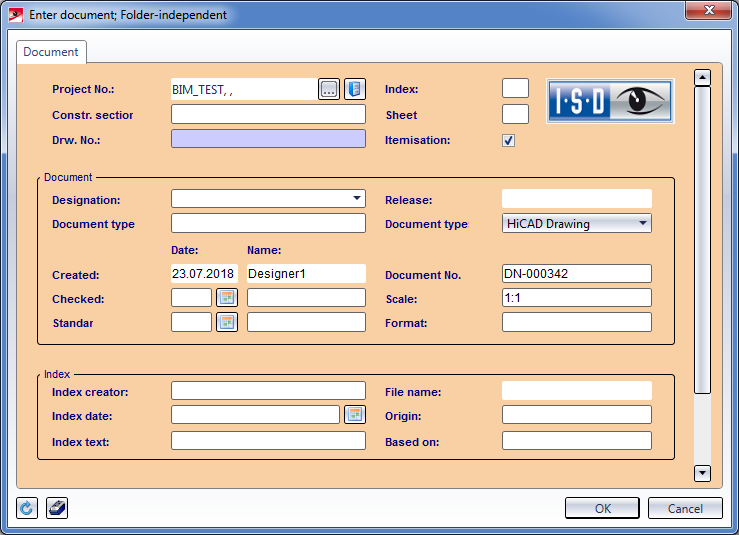
Supplied with HiCAD are special drawing frames for Steel Engineering Drawing Management. They use, for example, the attribute _SZNATTRSTA in their title blocks, which marks all non-released drawings with an "In progress" or "Checkup" note in the title block.
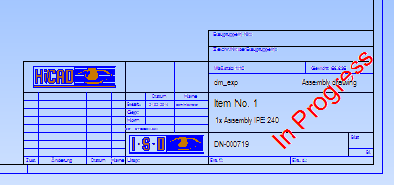
During parameter configuration according to Management+BIM, the HiCAD drawing frames will be replaced with these drawing frames (from the folder templates\Module_3DSteel\BIM\SZENEN).
If you use your own drawing frames, but also want to use this note, you need to integrate the _SZNATTRSTA attribute into your title blocks.
The exact entry reads: @*@44,S._SZNATTRSTA@*@ .
The procedure for the editing of title blocks is explained in the Online Help chapter HiCAD Basics > Drawing Objects > Drawing Frame and Title Block.

Pre-planning of the Construction Process (ManBIM) • Important Information (ManBIM) • Overview of Functions (ManBIM)
|
© Copyright 1994-2018, ISD Software und Systeme GmbH |