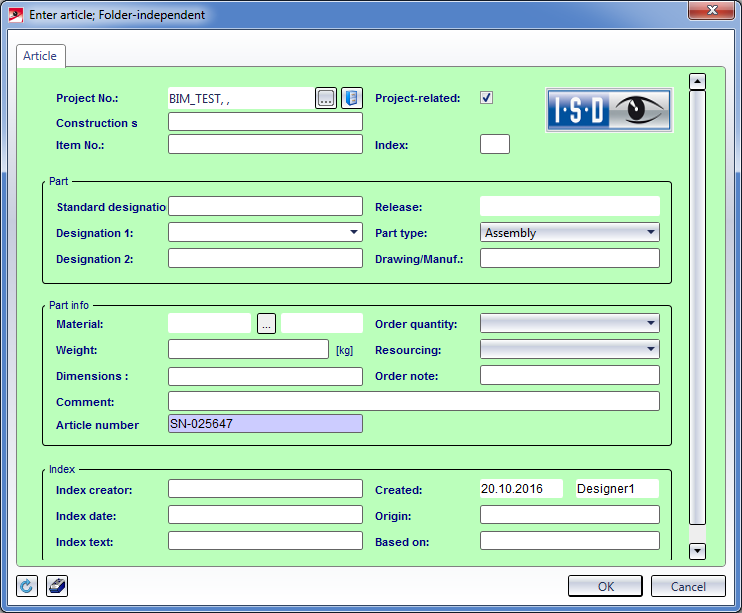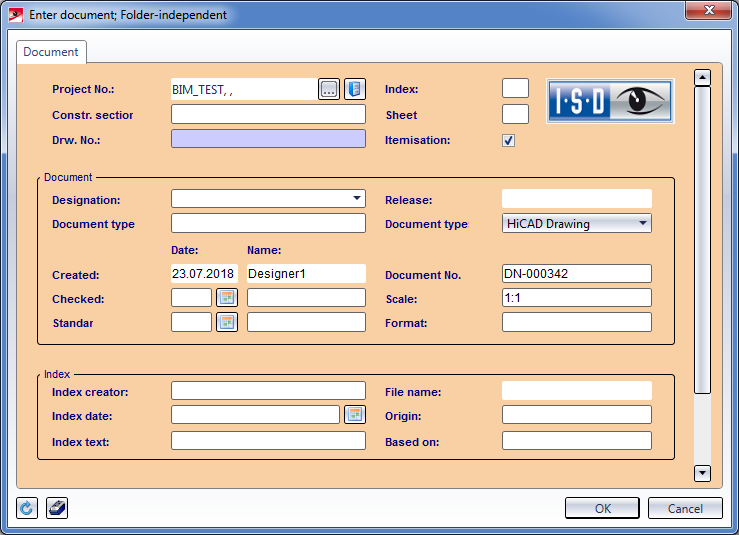Create New Drawing (ManBIM)
Management + BIM > Drawing > New
Use the functions of the New menu to create new drawing files.
If you click the  icon, the main function, New drawing with DB, with new article master, will be activated. If you click the arrow
icon, the main function, New drawing with DB, with new article master, will be activated. If you click the arrow  below the icon, a pull-down menu with further functions will be displayed.
below the icon, a pull-down menu with further functions will be displayed.
The following functions are available:
 Please note:
Please note:
- The Steel Engineering suite for Drawing Management works in a project-related manner! When you create new drawings that you want to manage via this solution, please make sure that the correct project is active, or will be selected during creation of the drawing file.
- You should always fill in the Designation field, as it provides helpful information for the retrieval of parts and documents.
- Also make use of the Classification options, e.g. beams, plates, sheets, etc.
- In the Part attributes mask, give the assembly a meaningful name and also work with so-called Usages. You can, for example, define parts as columns, girders, transoms, mullions, etc. in civil engineering. By this means, you can create usage-dependent workshop drawings or Bills of Materials.
- Drawing files that are managed in the Steel Engineering suite for Drawing Management must have a main assembly. When you create a new drawing file with the functions provided by the Management + BIM tab, such a main assembly will be created automatically.
- Use the CONSTRUCTION_SECTION document attribute to designate assemblies as construction sections. If this attribute has been assigned via the document master to an assembly, all parts that belong to it will obtain a link called Construction unit. In this way you can check at any time to which assembly a part belongs. The document data input masks that are especially designed for Civili Engineering tasks already contain this attribute. If you are working with the HELiOS standard masks and want to use the CONSTRUCTION_SECTION attribute, you need to expand the masks accordingly using the Mask Editor.
 The article master of a drawing managed in the Steel Engineering suite for Drawing Management is unambiguous and assigned to only one project.
The article master of a drawing managed in the Steel Engineering suite for Drawing Management is unambiguous and assigned to only one project.
 The current Drawing Management status of a drawing is indicated by appropriate symbols in the ICN.
The current Drawing Management status of a drawing is indicated by appropriate symbols in the ICN.


New drawing with HELiOS, with new article master
Management + BIM > Drawing > New 
Use this function to create a new drawing file with new article master and document master.
- Enter the article attributes data in the Enter article dialogue window and confirm with OK.

- Enter the document attributes in the Enter document dialogue window and confirm with OK.

- HiCAD automatically creates a main assembly and displays the Assembly attributes mask. Enter the required attributes and exit the window with Apply changes.

New drawing with HELiOS, assign article master
Management + BIM > Drawing > New  > With HELiOS, Assign article master
> With HELiOS, Assign article master 
Use this function to create a new drawing file to which an already existing article master has been assigned. The document master will be newly created.
- When you call this function, the Find article dialogue window will be displayed. Here you select the article master that you want to use. Confirm with OK.
- Enter the document master data in the Enter document dialogue window and confirm with OK.
- The Part attributes mask will be displayed. The attributes of the main assembly are shown here. Enter the required attributes and exit the window with Apply changes.

New drawing, without HELiOS
Management + BIM > Drawing > New  > Without HELiOS, Create new drawing
> Without HELiOS, Create new drawing 
Use this function to create a new drawing file that is not managed in the HELiOS database.
The Part attributes mask will be displayed. The attributes of the main assembly are shown here. Enter the required attributes and exit the window with Apply changes.
These drawings can also be managed via HELiOS subsequently. To do this, activate the project to which the drawing is assigned, and save the drawing with article master.


Overview of Functions (ManBIM) • Requirements for a Smooth Operation (ManBIM) • Pre-planning of the Construction Process (ManBIM) • Examples (ManBIM)
|
© Copyright 1994-2018, ISD Software und Systeme GmbH
Version 2302 - Steel Engineering Drawing Management (BIM-PDM)
Date: 14/09/2018
|
> Feedback on this topic
|
 icon, the main function, New drawing with DB, with new article master, will be activated. If you click the arrow
icon, the main function, New drawing with DB, with new article master, will be activated. If you click the arrow  below the icon, a pull-down menu with further functions will be displayed.
below the icon, a pull-down menu with further functions will be displayed.  icon, the main function, New drawing with DB, with new article master, will be activated. If you click the arrow
icon, the main function, New drawing with DB, with new article master, will be activated. If you click the arrow  below the icon, a pull-down menu with further functions will be displayed.
below the icon, a pull-down menu with further functions will be displayed.  Please note:
Please note:  The article master of a drawing managed in the Steel Engineering suite for Drawing Management is unambiguous and assigned to only one project.
The article master of a drawing managed in the Steel Engineering suite for Drawing Management is unambiguous and assigned to only one project.  The current Drawing Management status of a drawing is indicated by appropriate symbols in the ICN.
The current Drawing Management status of a drawing is indicated by appropriate symbols in the ICN. 



 > With HELiOS, Assign article master
> With HELiOS, Assign article master 
 > Without HELiOS, Create new drawing
> Without HELiOS, Create new drawing 
