
Project: HiCAD Metal Engineering
Changed catalogue structure
The supplied sub-catalogues at "Factory standards > User-defined semi-finished products > Civil Engineering" have been moved to the catalogue Factory standards > User-defined building materials. If you had stored customer-specific catalogues or tables at Factory standards > User semi-finished products, this catalogue was renamed to USER_HALBZEUGE_TO_DELETE to allow you to move your data to a new location in the catalogue structure yourself. If, on the other hand, the catalogue was empty, it was automatically deleted.
With the new functions Building material along sketch, Building material from cross-section and Building material from border it is now possible to create general building materials in a drawing.
The operation of the functions is based on the corresponding functions for creating Insulations.
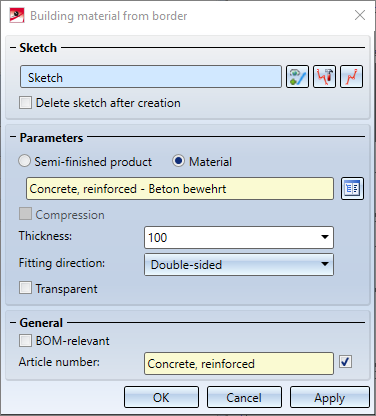
In the Foil dialogue you can now influence the Article number of the created foil. You can either enter your own article number or, if you use a semi-finished product from the catalogue, take the article number from the catalogue.
For the installation of an Insulation based on a cross-section, in addition to using a sketch, you now have the option of automatically deriving a contour from a section view. To do this, instead of selecting a sketch, you can instead identify a point in the section view. Starting from this point, a closed contour is then searched for.
With the functions Insulation along sketch and Insulation from border, it is now possible when using a semi-finished product to compress it to a different thickness. An example of this would be if insulation material with a width of 60 mm is to fit into a gap with a width of 55 mm.
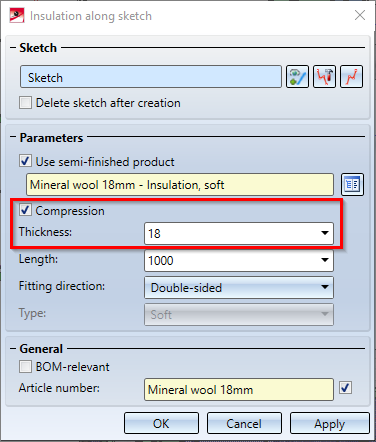
In the Civil Engineering functions docking window, the path Civil Engineering, general > Civil Engineering - Sectional views (3-D) has been renamed to Civil Engineering, general > Detail and section planning.
The function for creating insulation has been split into three sub-functions:
You can find this function in the Civil Engineering functions docking window at Civil Engineering, general > Detail and section planning. A sketch serves as the basis for creating the insulation. For ...along sketch, this sketch must contain a tangential, open composite edge. The other two functions require a closed composite edge. In the dialogue window you can either use a semi-finished product from the catalogue or enter the parameters of the insulation manually.
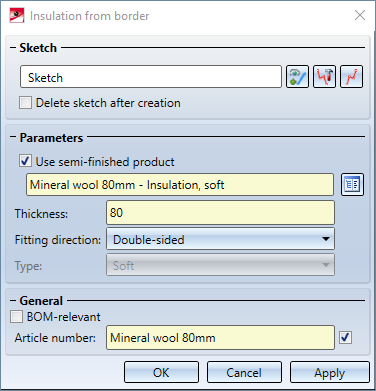
From HiCAD 2021 onwards, semi-finished products for civil engineering, such as foils or insulations, can be found in the catalogue Factory standards > User-defined semi-finished products.
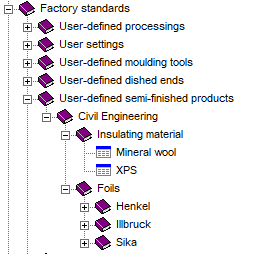
With the  Laminated glass function, it is now possible to install glass in non-closed glass fields. For this purpose, either a point in the glass field can be identified or, after clicking the right mouse button and selecting the option Select glass profiles directly, two glass profiles can be selected, which may also lie parallel.
Laminated glass function, it is now possible to install glass in non-closed glass fields. For this purpose, either a point in the glass field can be identified or, after clicking the right mouse button and selecting the option Select glass profiles directly, two glass profiles can be selected, which may also lie parallel.
The new Sheet metal clamp function allows you to connect two or more profiles with the help of sheet metal clamps. In practice, this method is often used to mount cladding sheets to profiles.
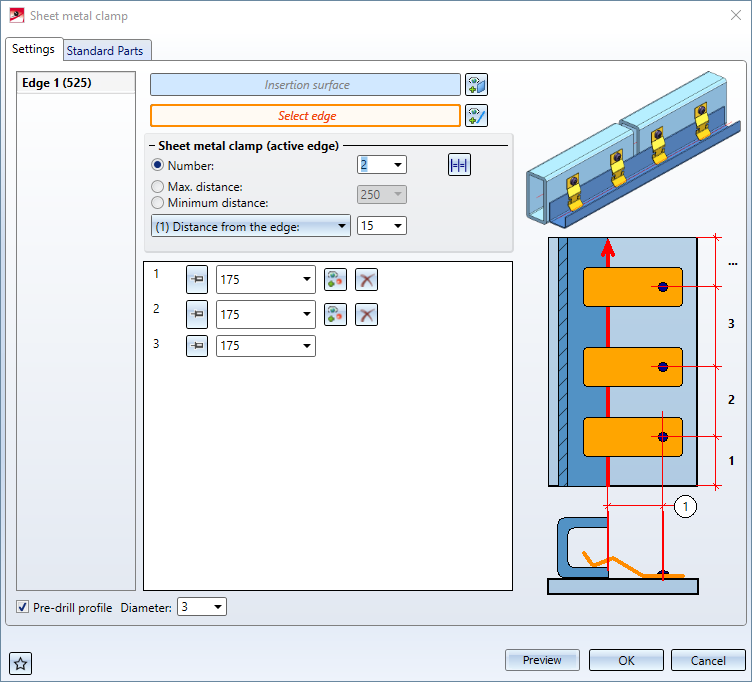
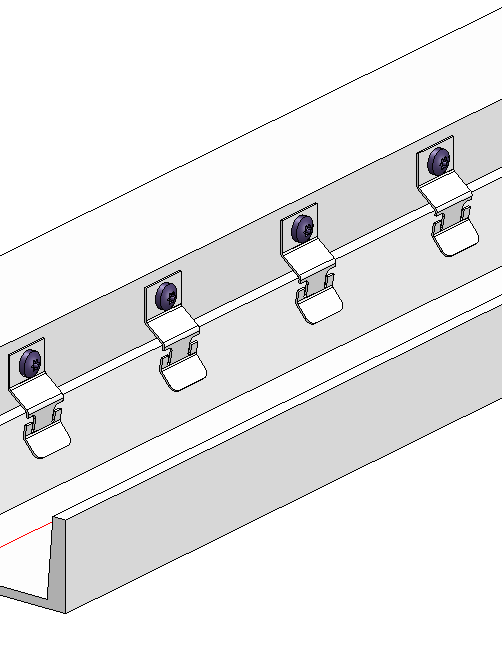

|
© Copyright 1994-2021, ISD Software und Systeme GmbH |
Data protection • Terms and Conditions • Cookies • Contact • Legal notes and Disclaimer