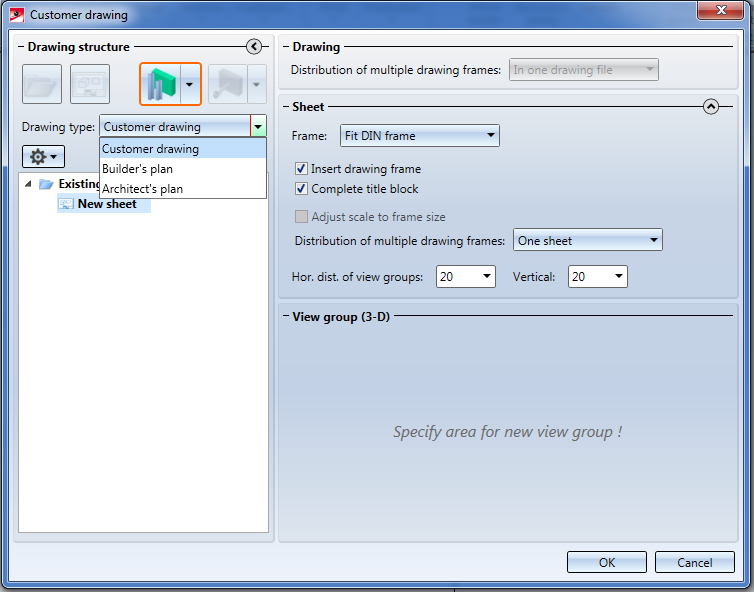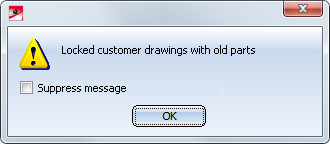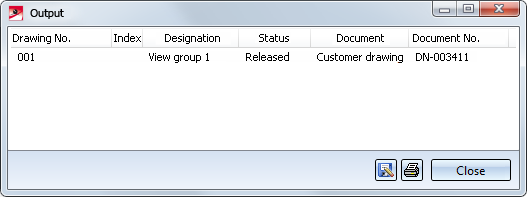Management + BIM > Drawings > Customer drawing 
Besides the creation of mounting, workshop and production drawings you can use the Customer drawing  function to create various customer drawings without itemisation for approval, e.g. builders' or architects' plans. The procedure is largely similar to that for the creation of mounting drawings.
function to create various customer drawings without itemisation for approval, e.g. builders' or architects' plans. The procedure is largely similar to that for the creation of mounting drawings.

In contrast to the mounting drawing, however, you have the option to choose a Drawing type here. You can specify the drawing types that are to be offered for selection via the Plan types parameter. The ISD default setting is the drawing type "Kundenzeichnung" (=Customer drawing).
Customer drawings for Steel Engineering constructions have the following qualities:
- The drawings show a section through the model drawing. The drawing views are cuboid detail views. The size of these cuboids can be individually adjusted in the dialogue window.
- The drawing-relevant parts can be automatically annotated.
- Grids can be automatically dimensioned.
- Customer drawings are always saved to external drawings and linked to the original model drawing. In the process, one new view drawing is created for each view group.
-
After their creation the customer drawings will obtain a link called Customer drw up to date, and the parts of a customer drawing will obtain the a link called Customer drawing part. These links enable you to update customer drawings after changes to the original model drawing with the Drawing
 function.
function.
Please note:
In contrast to mounting drawings and production drawings, customer drawings can be created and updated even without a previous itemisation of the model drawing. Therefore, you can answer this security prompt... 
... that will be shown upon updating of customer drawings, with No.
The Workflow for customer drawings
Customer drawings created with the Management + BIM module have their own Workflows, i.e. separate functions for a setting to the Checkup and Released status are available. Click  to open the pull-down menu with these functions.
to open the pull-down menu with these functions.
|
|
Request Approval Use this function to assign the Workflow status Checkup to customer drawings with the Workflow status In progress. If the approval is granted, the drawings can be released. If not, the drawings can be reset to the In progress status. The model drawing can then be reworked. After this, the customer drawings can be updated with the Drawing If a model drawing is active, you can assign the Checkup status to several or all customer drawings that belong to the model drawing in one step. All customer drawings that belong to the model drawing, are up to date and have the current status In progress will be offered for selection. Customer drawings for which an approval is requested will obtain the status Checkup, and a same-named note in the title block. |
|
|
Reject Approval If the approval is not granted, you can use this function to reset customer drawings with the status Checkup to the status In progress. The note in the title block as well as the status in HELiOS will be changed accordingly. |
|
|
Release Use this function to release customer drawings with the status In progress. The In progress note will then be removed from the title block. In contrast to the release of production and mounting drawings the release of customer drawings does not lead to a locking of the corresponding parts in the model drawing. This means that if the parts of the customer drawing are not part of a released production drawing and mounting drawing, these parts will not be locked in the model drawing. If these parts are changed later, an already released customer drawing can only be updated if you apply the Revision index |
|
|
Revision index Use this function for a subsequent expansion of already released customer drawings. If you want to rework any parts in the model drawing that belong to an already released customer drawing, this customer drawing can only be updated if you select this function beforehand. You can then use the Drawing |
|
|
Locked old drawings Use this function to check whether there are any released (and, therefore, also locked) customer drawings with old parts exist for the current model drawing. This will, for instance, be the case if, after a release of customer drawings, changes are applied to parts in the 3-D model that belong to one of these customer drawings. If such customer drawings exist, the following message will be displayed:
After clicking OK, a list of the old parts will be displayed.
The above message will also be displayed if you call the Drawing To be able to update these customer drawings, you first need to call the Revision index |
Tip:
Customer drawings can also be revised, i.e. the parameters that have been set during the creation of the drawing can be changed if desired. Fir instance, you can add further views, remove views, change the distance between views etc. The modification of parts of the drawing, or the adding of new parts, however, is not possible.
To revise a customer drawing, load the drawing (e.g. via the Linked documents function) and call the Customer drawing function. You can then make the desired changes and save the drawing.

Overview of Functions (ManBIM) • Requirements for a Smooth Operation (ManBIM) • Pre-planning of the Construction Process (ManBIM) • Examples (ManBIM) • Mounting Drawings

 function.
function. 

 function to the customer drawing beforehand.
function to the customer drawing beforehand.  beneath the
beneath the 


