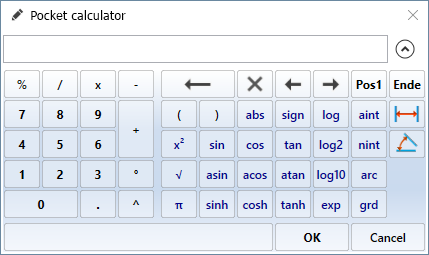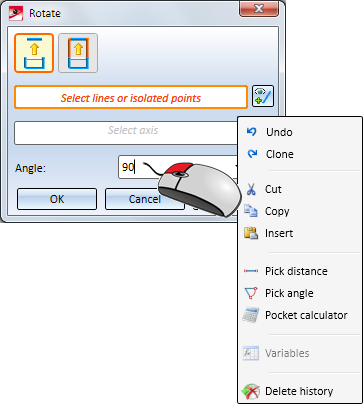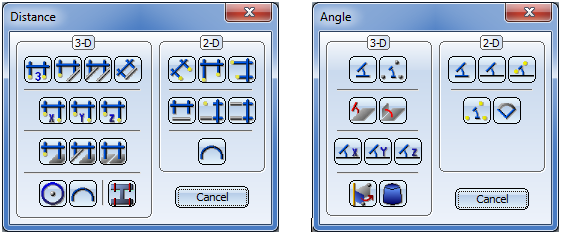Enter Values
In HiCAD, values can be entered either via the pocket calculator (e.g. when rotating 3-D parts), or directly in the dialogue window of the selected function (e.g. when rotating the lines of a sketch).
The pocket calculator

In many cases, HiCAD suggests a default value, which you can apply directly or correct.
You complete your input by
- pressing the left mouse button or
- pressing the ENTER key of the keyboard or
- clicking on the OK button.
Special keys:
|
|
Deletes the input step by step |
|
|
Clears the complete content of the input field |
|
|
Moves the cursor 1 place to the left to the left |
|
|
Moves the cursor 1 place to the left to the right |
|
|
Places the cursor at the start of the input |
|
|
Places the cursor at the end of the input |
|
|
Is used to take distances and angles from existing construction objects. Alternatively, you can also call these functions in the context menu, which you activate by pressing the right mouse button in the input field of the calculator. The functions of the distance and angle menu displayed here are the same as the identically named functions in the Information menu. The 3-D Distances menu also provides the Tracing lines function, which enables you to transfer the spacing of the tracing lines of a steel engineering beam. |
|
|
Hides the keyboard area of the pocket calculator.
|
Value inputs in the dialogue window of a function
In many cases, value input directly takes place in the dialogue window of the function. Here, you can choose one of the last used values from a listbox, or right-click to open a context menu with further functions. For instance, you have the option to paste values from the clipboard, copy values from the clipboard, undo inputs, pick distances or angles from the drawing, or delete the input history.

Pick distances and angles in the drawing
Use the same-named context menu functions to pick Distances or Angles from the drawing. The functions of this menu are identical with those in the Information function group. In the 3-D distances menu, the additional Draft lines option is available, which allows you to pick the distance of the tracing lines of Steel Engineering beams and profiles.

| Distance, 3-D | Distance, 2-D | ||
|---|---|---|---|
|
|
|
Distance, 2 points | |
|
|
|
||
|
|
|
Vertical distance, 2 points | |
|
|
|
||
|
|
X-distance, 2 points |
|
|
|
|
Y-distance, 2 points |
|
|
|
|
Z-distance, 2 points |
|
|
|
|
|
|
|
|
|
|
|
|
|
|
Distance Plane- Plane |
|
|
|
|
|
|
|
|
|
|
|
|
|
|
Tracing lines |
|
|
| Angle, 3-D | Angle, 2-D | ||
|---|---|---|---|
|
|
|
||
|
|
Angle, 3 edges |
|
|
|
|
|
||
|
|
|
||
|
|
|
||
|
|
|
|
|
|
|
|
|
|
|
|
|
|
|
|
|
|
|
|
![]() Please note:
Please note:
- All entered values
are evaluated in the current unit of measure, which you can change using
the Unit
of measurement function. You activate the function by right-clicking
the drawing area and choosing the Properties menu
entry, followed by Unit of measurement.
You can also access this function via Drawing > Properties > Attr. > Unit of measurement
> Unit of measurement  .
. - According to the presettings in HiCAD, a dot is used as separator in decimal numbers. If desired, you can also enter a comma as separator - HiCAD will automatically convert it into a dot. This also applies to formulae entered in the feature log.
- A value input can also contain user and system variables or arithmetic expressions.













































