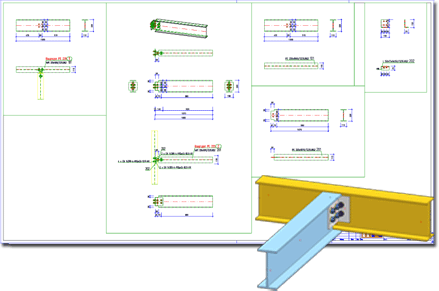Derive Drawings (ManBIM)
Management + BIM > Workshop
Clearly arranged, well-structured workshop and detail drawings are absolutely essential to a safe and reliable planning and production. The automatic, optimised generation and management of these important documents in HiCAD is based on state-of-the-art technologies and ensures - even when dealing with complex constructions - a rapid generation of the required production documents, including production-oriented dimensionings and annotations.HiCAD automatically detects the required number of Steel Engineering parts for detail drawing creation and distributes the production views on the drawings according to practice-oriented logics.

Example of a workshop drawing (bottom right: original model)
Automatic drawing derivation in Steel Engineering Drawing Management- Available functions and options:
- Powerful functionalities for the creation and management of drawings
- Management of all detail views in one view group - with view-comprehensive parameters
- Automatic, collision-free and space-saving arrangement of views and view groups, item numbers, annotations, dimensions etc.
- Alignment of views according to fitting position and perpendicular to sections
- Automatic spreading of production views over several drawing sheets with drawing frames
- Automatic, collision-free annotation of parts
- Automatic integration of assembly-BOMs into drawings
- Integrated drawing creation for sheet metal parts
- Creation of dimensioned sectional views for welded-on parts
- Depth limitations for sectional and detail views
- Individual views, sections and details
- Individually supplemented dimensionings and annotations
- Displayable grid axes and associative axis annotations
- Displayable part environment with flexibly configurable representation parameters
- Individually configurable dimensioning rules for each dimension in the workshop drawing
- Usage-dependent configurations (e.g. for beams, girders, transoms, railings etc.)
- Shaded views in the workshop drawing
- Extensive reworking and supplementing options for the drawings
- Release functions
- Automatic generation of modified drawings with revision index management and indication of changes by means of revision clouds
You benefit from all these advantages when using the Steel Engineering suite for Drawing Management.

Overview of functions (ManBIM) • Requirements for a Smooth Operation (ManBIM) • Pre-planning of the Construction Process (ManBIM) • Examples (ManBIM) • Drawing Derivation
|
© Copyright 1994-2018, ISD Software und Systeme GmbH
Version 2302 - Steel Engineering Drawing Management (BIM-PDM)
Date: 14/09/2018
|
> Feedback on this topic
|


