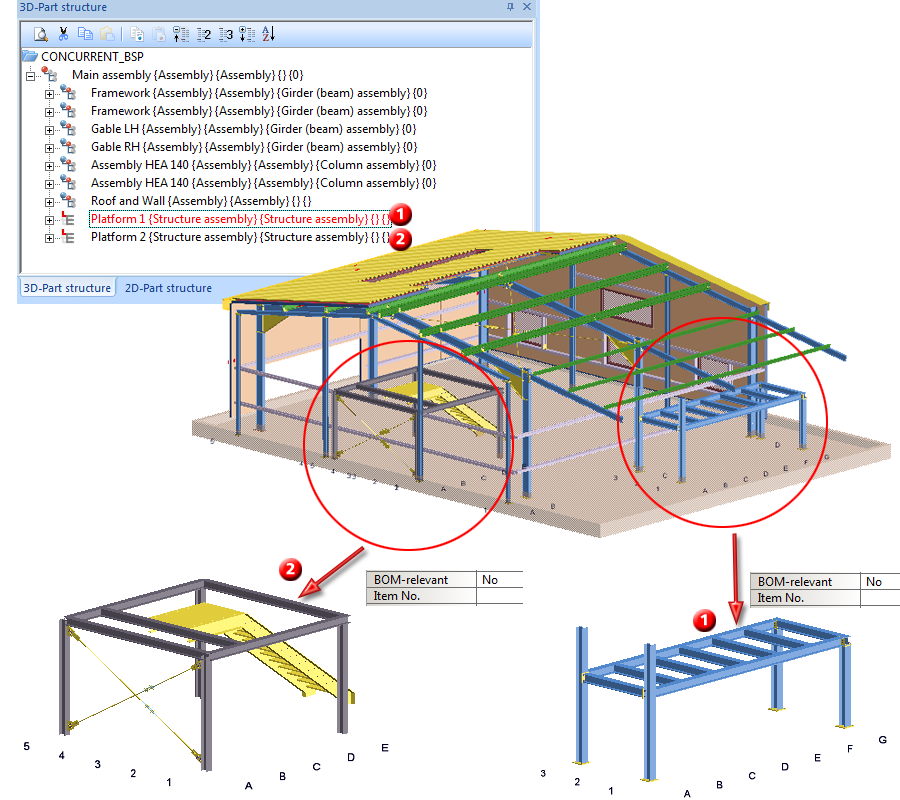 symbol. Further information about structure assemblies can be found in the topic What are Structure Assemblies?
symbol. Further information about structure assemblies can be found in the topic What are Structure Assemblies?When you work with very large drawings it often makes sense to subdivide them into assemblies and construction sections, and distribute them among multiple workstations. Here, too, the advantages of the Management + BIM module for Steel Engineering drawing management can be used. You proceed as follows:
For the subdivision into assemblies/construction sections you distinguish between two cases:
In this chapter the procedure will be described for both cases by means of an example. The example drawing is subdivided into assemblies / construction sections. In the example, the construction sections Platform 1 and Platform 2 must be structure assemblies! Of course, the procedure described in the example also applies to further assemblies/construction sections.
To make an assembly a structure assembly, right-click the assembly and select Part attributes. In the dialogue window select Structure assembly beneath Part type. In the part structure of the ICN, structure assemblies are marked with a  symbol. Further information about structure assemblies can be found in the topic What are Structure Assemblies?
symbol. Further information about structure assemblies can be found in the topic What are Structure Assemblies?
In our example, we assume that the model drawing is already managed in a BIM project in the database.

Related Topics
Basic Procedures (ManBIM) • Overview of Functions (ManBIM) • Management + BIM
|
Version 2102 - Steel Engineering Drawing Management (BIM-PDM) | Date: 15/11/2016 | © Copyright 1994-2016, ISD Software und Systeme GmbH |