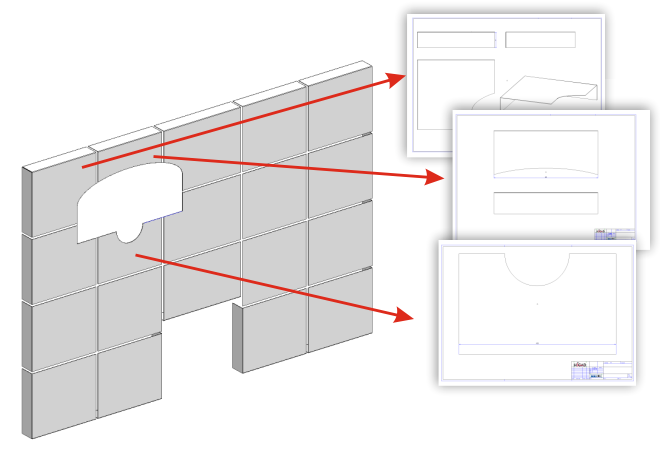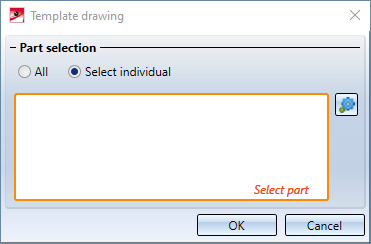Project: HiCAD Element installation
Civil Engineering functions > Element installation > Drawing template ![]()
The Template drawing function allows you to automatically generate individual drawings for a selection or directly for all elements in an element installation. It is possible to create different drawings depending on the configuration of the individual variants.

This can be useful, for example, if you have applied changes to the elements in the element installation, such as additional bores or subtractions. It may then be necessary to create individual drawings of these elements for the production departments. For large element installations, many elements can be affected, which would require a lot of time to create and adapt the individual drawings.
To use this function, it is first necessary to create and configure the templates to be used. For a description of the necessary steps, please refer to the Setting Up Template Drawings topic. There is also an Example available.
After calling the Template drawing function in the Civil Engineering functions docking window under Element installation, the same-named dialogue window appears:

Here you have the choice under Part selection whether you want to create drawings for all elements of the active element installation (All) or only for certain parts (Select individual). If you choose Select individual here, you can then select and deselect the parts to be selected in the model drawing by clicking on them with the left mouse button.
After clicking on OK, drawings are generated for the selected elements. These are created as independent model drawings in the same directory as the original model drawing. The file name is TD_ followed by a randomly chosen sequence of numbers. Example: TD_659109969.SZA.
The newly created model drawings will be closed immediately after creation, so that HiCAD looks exactly the same after the action as before. You can then open the new files using the usual functions (Drawing > Open) or with the Open template file function. These drawings can then be freely reused - you can simply print them or edit them beforehand with all HiCAD tools.
Civil Engineering functions > Element installation > Open template file ![]()
After you have created drawings using this function, you can use the Open template files function to conveniently open the drawing belonging to the currently selected part.
To do this, first select the desired part in your drawing and then call the function from the Civil Engineering functions docking window.

Element Installation: Basic Procedures • Edit Element Installation
|
© Copyright 1994-2020, ISD Software und Systeme GmbH |
Data protection • Terms and Conditions • Cookies • Contact • Legal notes and Disclaimer