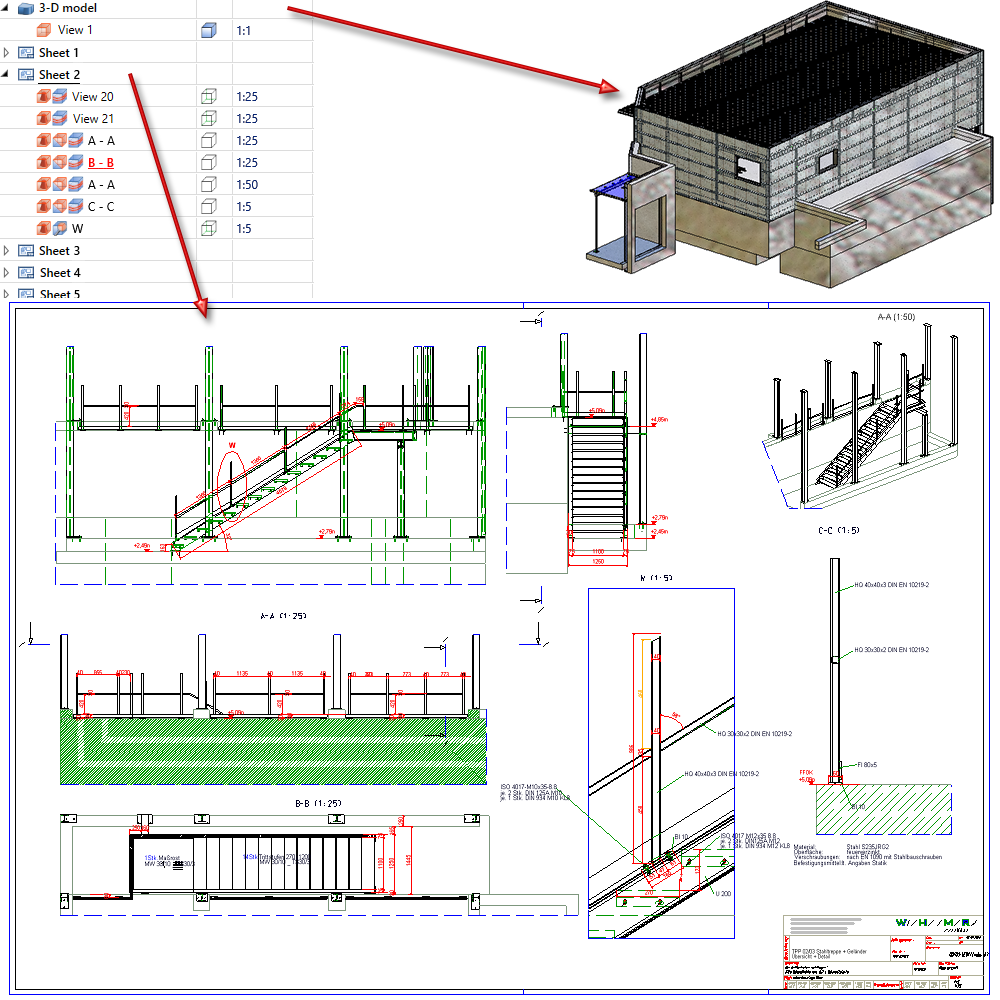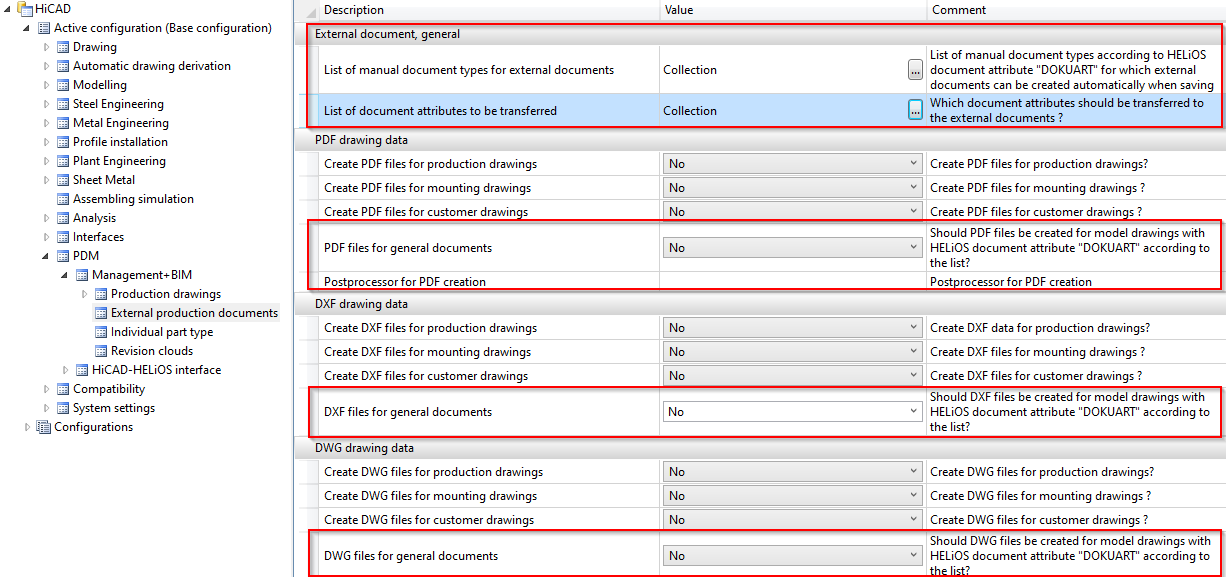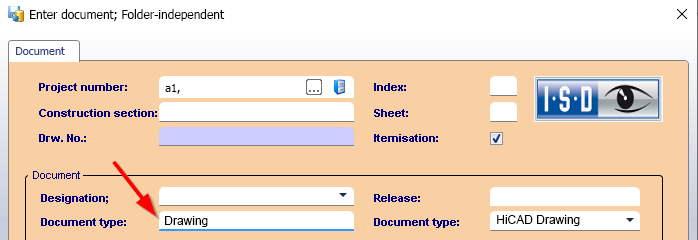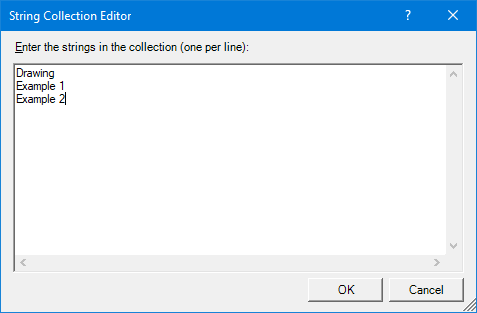In practice, it often happens that overview drawings of a model drawing are created manually in a separate sheet area. These drawings contain, for example, sectional views, cut-outs, shortened views, detail views, etc., and are intended to illustrate how the model is realized. These sheet areas are not taken into account when creating external production documents.

Drawing by Metallbau Wilhelmer Projekt GmbH, Kolbnitz, Austria
In order to be able to manage these documents together with the corresponding model in HELiOS, HiCAD offers the possibility to automatically create a PDF, DXF and/or DWG file of the respectively active model or sheet area directly when saving a model drawing.
Whether and which formats are generated is determined via the Configuration Editor at PDM > Management + BIM > External production documents, where you will find the required parameters.

External documents, general
Here you determine for which model drawings external documents are to be created automatically and which attributes are to be transferred to these documents.
- List of manual document types for external documents
The document attribute DOKUART defines for which documents external documents are to be created automatically when saving the model drawing. This is normally specified when a new model drawing is created. The default setting is Drawing. This can, of course, be changed individually.

The text entered here is assigned to the document attribute DOKUART.
To specify in the Configuration Editor for which document types general documents are to be created automatically, click on the  symbol and then enter the desired document types. Each document type must be in a separate line, for example:
symbol and then enter the desired document types. Each document type must be in a separate line, for example:

For example, this list would have the effect that for all documents with the document type (attribute DOKUART) Drawing, Example 1 and Example 2, external documents can be created automatically.
- List of document attributes to be transferred
Here you determine which document attributes are transferred to the external files. To do this, click on the  symbol and then enter the desired attributes, whereby each attribute must be written in a separate line.
symbol and then enter the desired attributes, whereby each attribute must be written in a separate line.
The attributes listed in the figure are pre-set. You can change this list individually.

PDF-/DXF-/DWG files for general documents
To enable the automatic creation of documents for the document types listed above, you must set the desired parameters to Yes. To create PDF files, you also need a suitable program such as Ghostscript. Please note however that this program is not supplied with HiCAD. You must then enter the appropriate postprocessor for PDF creation under Postprocessor for PDF creation, for example:
C:\Tools\gs\gs9.18\bin\gswin64c -dNOPAUSE -dBATCH -dPDFA -sDEVICE="pdfwrite" -sOutputFile="<FilePath><FileName>.pdf" <CurrentFile>.
If all parameters are set as desired in the Configuration Editor, the next time HiCAD is started with Management + BIM, the following procedure is carried out:
- When saving the model drawing, the system checks whether the document type of the model drawing exists in the list contained in the Configuration Editor.
- If this is the case, not only the model drawing is saved, but also the active model or sheet area is created as a PDF, DXF and/or DWG file.
- The created files are assigned to the same project as the model drawing and stored there - depending on the format - in a sub-folder (e.g. PDF or DXF).
- The created files are assigned the drawing number of the model drawing.
Please note:
Only the active Model area or Sheet area when the model drawing is saved is taken into account and only one underlay in the selected format is managed in HELiOS. For example, if PDF creation is activated in the Configuration Editor and Sheet 1 active when saving the drawing, a PDF file of Sheet 1 will be created. If Sheet 2 of the drawing is active the next time you save, the PDF file with Sheet 1will be overwritten and then contain the contents of Sheet 2.

Overview of Functions (ManBIM) • Requirements for a Smooth Operation (ManBIM) • Pre-plannning of the Construction Process (ManBIM) • Procedure: Examples (ManBIM)
