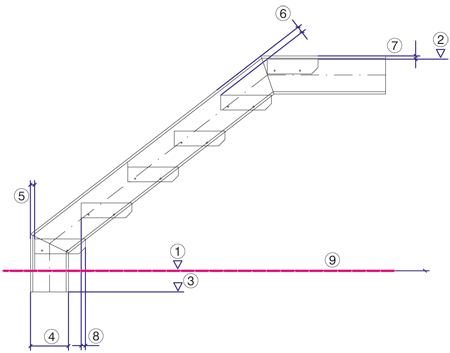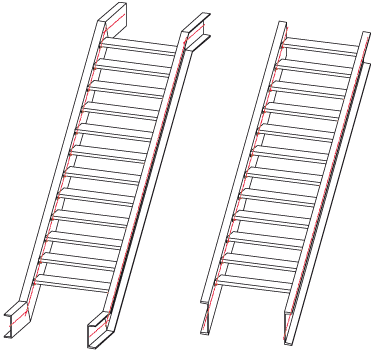Straight Stairs - Parameters (3-D SE)
"Civil Engineering" docking window" > Steel Engineering > Stairs+Railings > Stairs
You use the stair parameters on the Straight stairs
tab to define
- the
size of the stair start and stair end and the height of the unfinished floor,
- the
stringer type for the first and last steps,
- the
stringer and step type,
- the
distances between stringers and steps and the nose overhang as well as
- the
number of rises.

(1) Height above datum for stair start, (2) Height above
datum for stair end, (3) Height above datum for unfinished floor, (4)
Stringer beam height, (5) A1 stringer step upper edge, (6) A2 stringer
step upper edge, (7) A3 stringer step upper edge, (8) U1 nose overhang,
(9) Unfinished floor
- Height
above datum
Enter the values for the stair start and stair end. If you want to use a specific floor structure for which the unfinished floor needs to be taken into account, enter this value as well. The values for the stair start and stair end determine the flight length. This is the dimension of first
step front edge to last step
front edge
- Stringers
for stair start / end
You choose the stringer type for the stair start and the stair end. Simply click the relevant symbol. If the Without
stairwell option is activated on the Settings:
Straight stairs tab, you can specify the size of the first/last
step in the Length field.

- Stringer
type, Step type
The stringer is the component of a staircase that bears the steps and
bounds the run to the side. The stringer type
allows you to choose between a U-beam and broad flat steel. You then define
the dimensions of the stringer via the selection list which you activate
by clicking the button on the right. You choose the step type and the
size of the step in the same way.
- Distances
and Nose overhang
In this window pane, you define the distances between stringers and
steps as well as the nose overhang.
- A1
Perpendicular distance from the floor to the upper edge of the stringer.
- A2
Direct distance from the upper edge of a step to the upper stringer
border.
- A3
Perpendicular distance from the floor to the upper edge of the stringer.
- U1, W
The stairs can either be generated by specifying the nose overhang U1
or the rise angle W. Activate the desired parameter and enter the value.
The nose overhang is the horizontal dimension by which the front edge of
a step protrudes over the width of the tread of the step below. It should
be at least 3 cm. The rise angle results from the step width, the number
of rises and the staircase height.
If you specify the rise angle W, the nose overhang results from the step
width, number of rises and the staircase height.
- Number
of rises
This value defines the number of rises. It is only evaluated if the
Rise data acc. to standard checkbox on the
Settings: Straight stairs tab is inactive.
If you enter 0 or 1 (no steps), the number of rises which comes closest
to the mean of the step rule (2r+t=620) is automatically determined in
the Rise variants dialogue window


Straight Stairs
(3-D SE) • Sketch (3-D)
• Stairs and Railings (3-D SE)
|
© Copyright 1994-2018, ISD Software und Systeme GmbH
Version 2302 - HiCAD Steel Engineering
Date: 28/09/2018
|
> Feedback on this topic
|



