Civil Engineering functions docking window > Steel Engineering > Stairs + Railings > Stairs > Spiral staircase
Please note:
With the new tool Spiral staircase in the Civil Engineering functions docking window the first draft of a configurator for spiral staircases is available. However, it does not yet have the full range of functions yet. In future HiCAD versions, this tool will be expanded into a fully functional configurator with different variants for newels, stringers, platforms, railings and steps, special dimensioning rules for drawing derivation, etc.
However, the current configurator can already be used to visualise spiral staircases, for example in plant engineering models as a placeholder for such prefabricated staircases.
With this function, spiral staircases can be configured and installed. The image below shows a spiral staircase with two storeys (1) and (2), which was created with the default settings preset by the ISD.
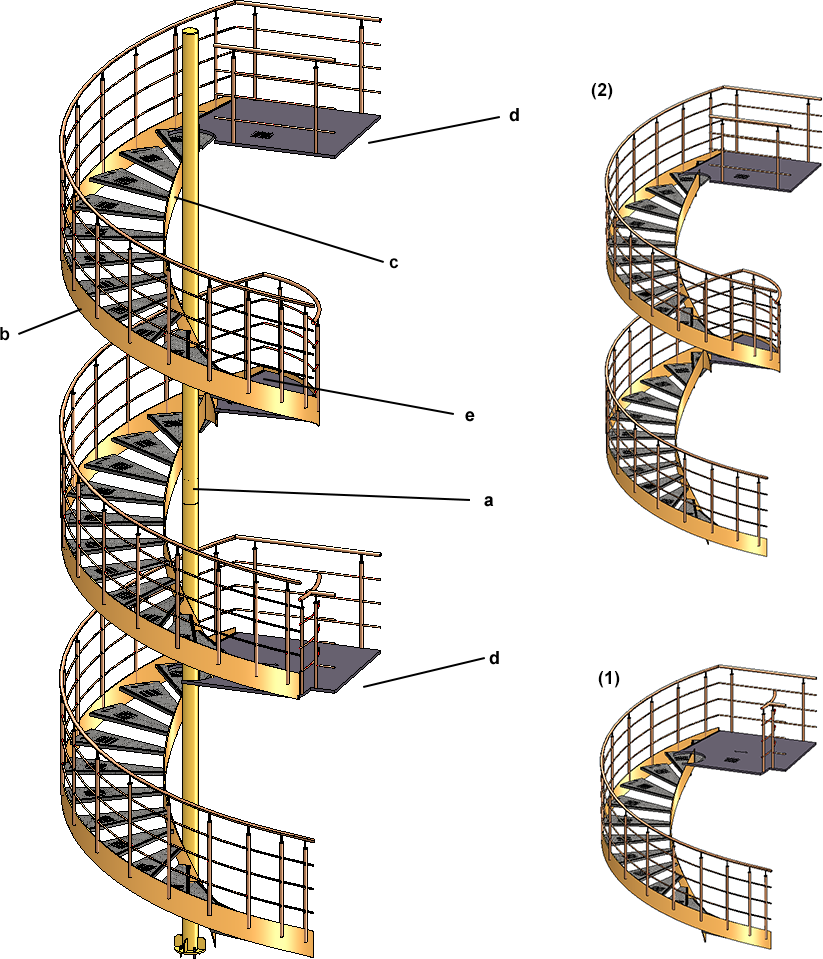
a: Two-part newel, b:Outer stringer, c: Inner stringer, d: Stair end platforms, e: Safety platform
The Spiral staircase dialogue window consists of 6 tabs:
Specify the desired stair parameters and start the generation of the staircase with OK.
If the values are incorrect, the symbol is displayed on the OK button. If you move the cursor over the  , the tab and fields containing incorrect values are marked with the symbol in the dialogue window. Move the cursor over the
, the tab and fields containing incorrect values are marked with the symbol in the dialogue window. Move the cursor over the  symbol to get more information and correct the stair parameters. By clicking on the Set parameters according to standard button, the incorrect values can also be corrected automatically so that they conform to the standard.
symbol to get more information and correct the stair parameters. By clicking on the Set parameters according to standard button, the incorrect values can also be corrected automatically so that they conform to the standard.
![]() Please note:
Please note:
- When creating a new staircase, the dialogue window is always initialized with the last values entered.
- The settings of the dialogue window can be saved as favourites and reused at any time. To do this, click on the
 symbol at the bottom left of the dialogue window. You can find out more about managing favourites in the Manage Favourites topic of the HiCAD Basics Help.
symbol at the bottom left of the dialogue window. You can find out more about managing favourites in the Manage Favourites topic of the HiCAD Basics Help. - One assembly is created per storey and per newel, another one for the accessories of the newel connection. The assemblies with the storeys contain further assemblies for the inner and outer stringers, the steps, the platforms and the handrails and infills of the railings. For example, the structure of the spiral staircase shown above looks like this::
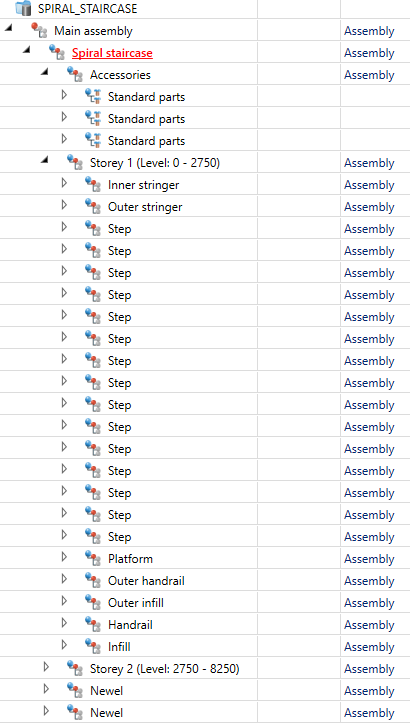
Calculation
On this tab you define the general stair data, e.g. the height of the finished and unfinished floor, the nose overhang, the rotation direction of the walking lines and the headroom. In addition, you can define the number of storeys (levels) and their data here. In the ISD default settings, two floors are predefined. Further floors can be added by clicking on the  symbol (2).
symbol (2).
For each storey, the type of stair end platform and the number of safety platforms can be determined. To add more safety platforms, click on  (3) and enter the desired data.
(3) and enter the desired data.
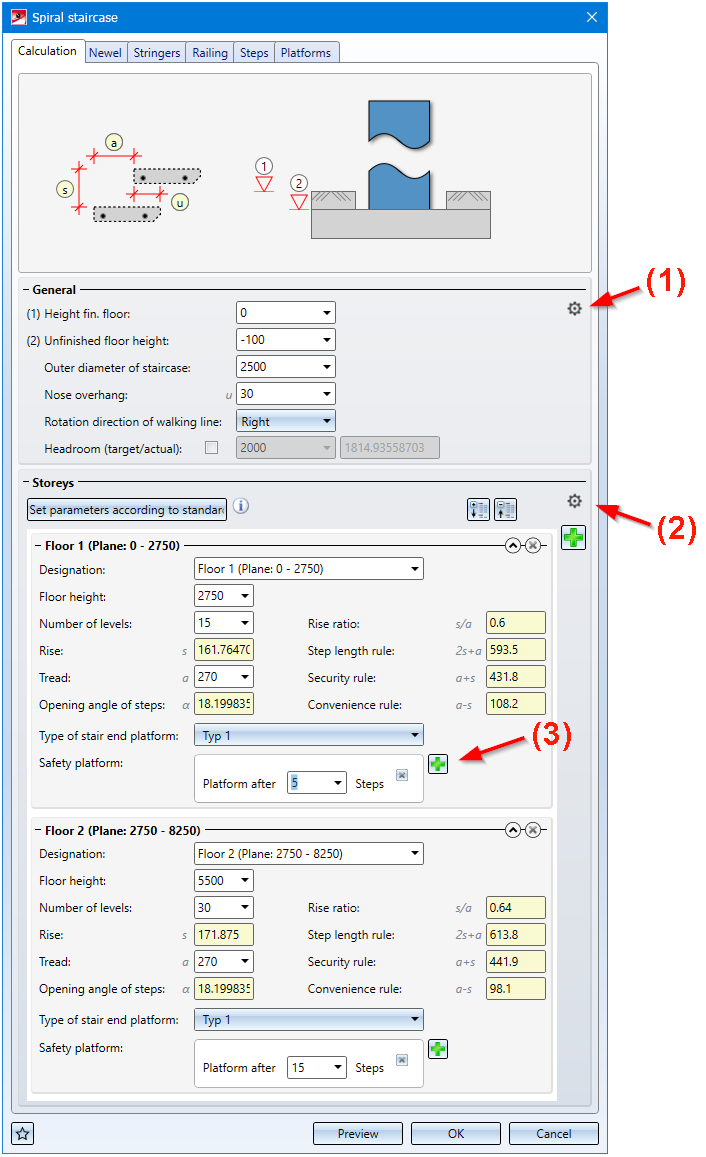
Click on  to define further settings, e.g. for the general stair data and for the storeys.
to define further settings, e.g. for the general stair data and for the storeys.
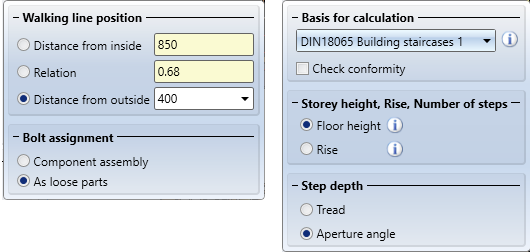
Newel
Here you define the newel data, e.g. the newel variant, the connection of the newel at the top and bottom and the newel division.
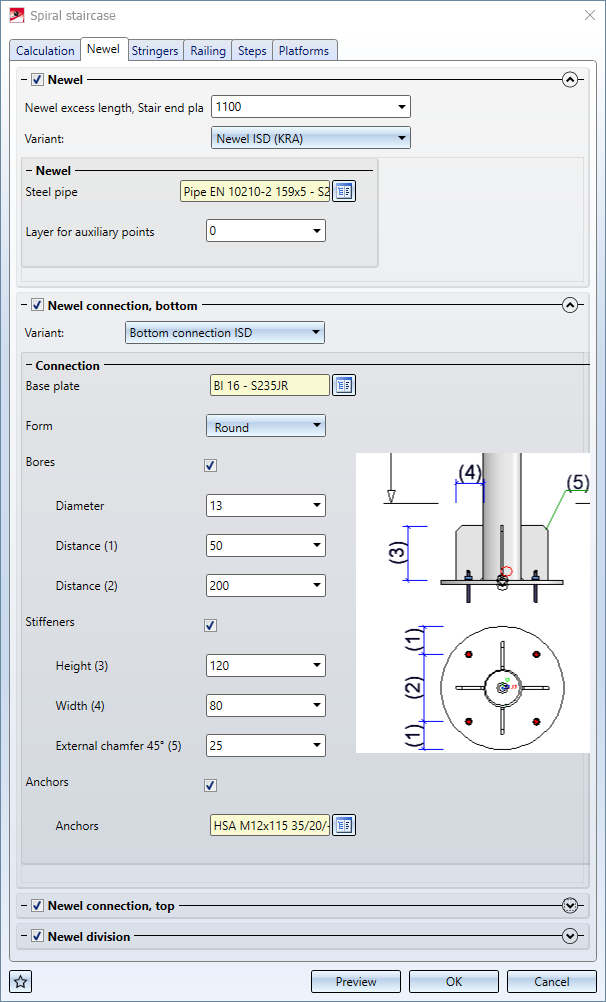
Stringers
On this tab you select the stringer variant, the dimensions of the stringers and the projection (excess length) at the top and bottom in relation to the steps.
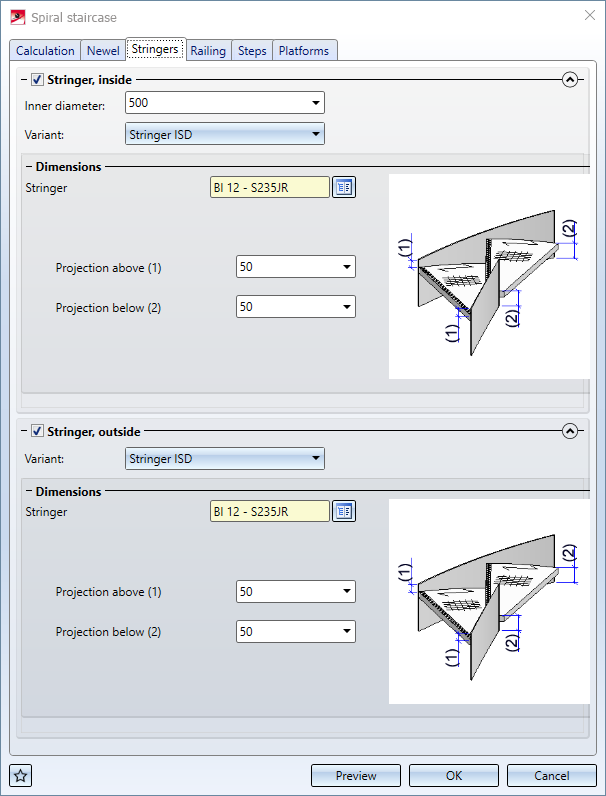
Railing
Here you determine the railings - inside and outside - for the spiral staircase as well as for the stair end platforms and safety platforms.
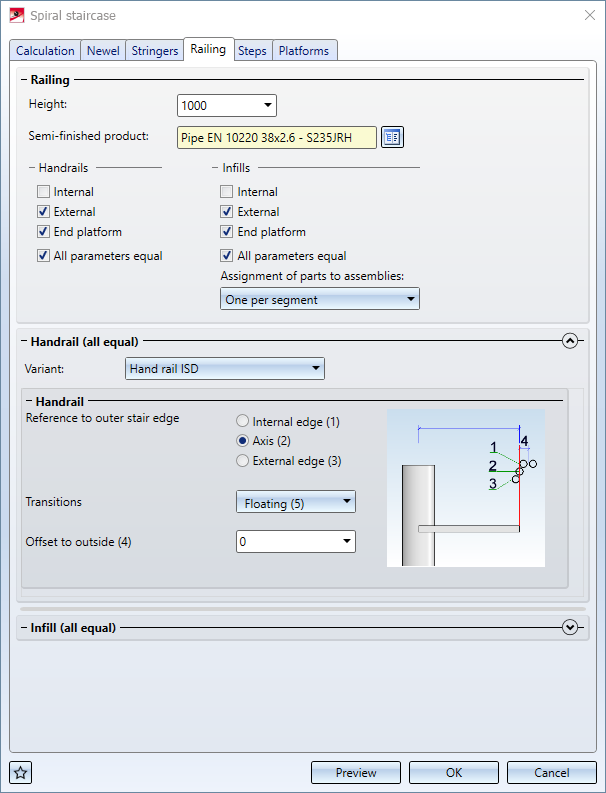
Steps
Here you select the variant and the semi-finished product for the steps.
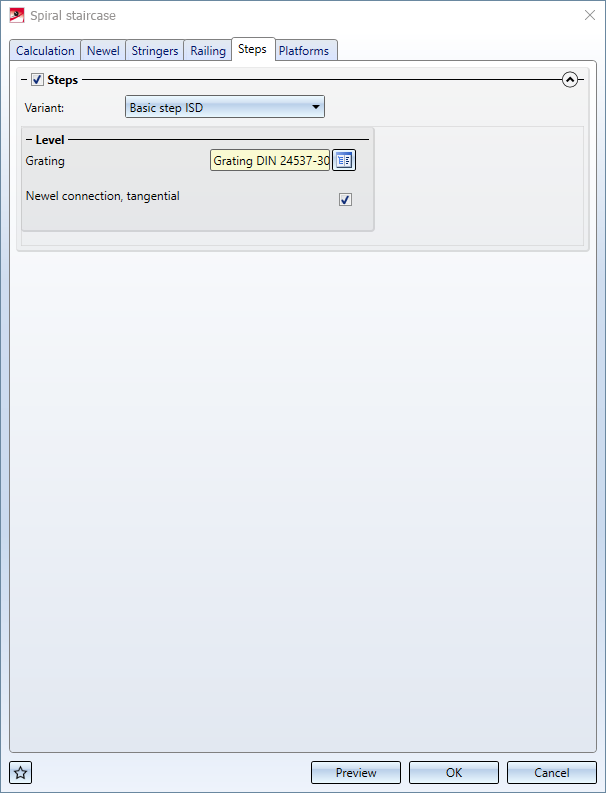
Platforms
Here you select the variant and the semi-finished product for the stai end platforms and safety platforms.
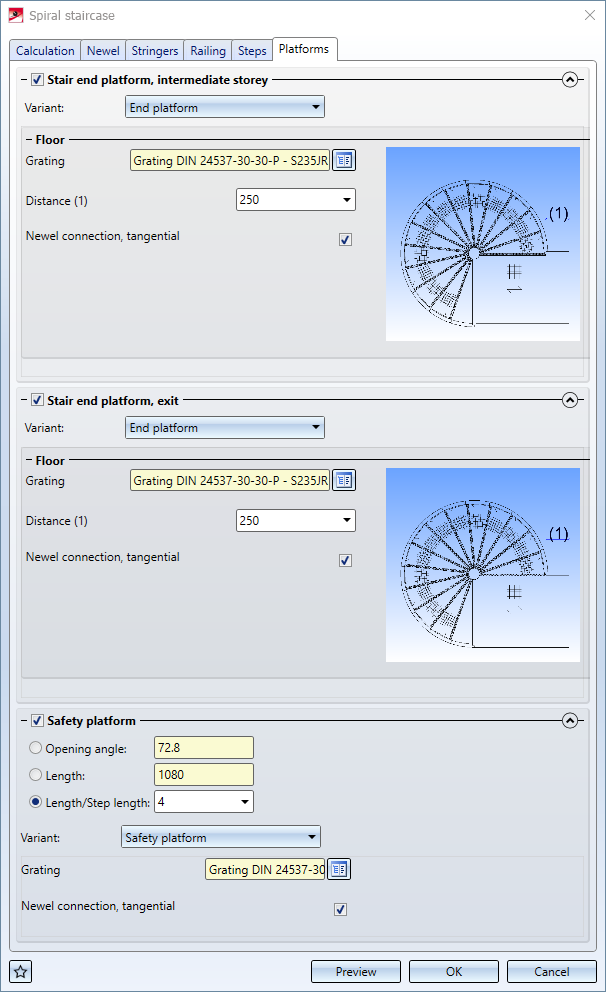

Staircase Configurator - Important Notes (3-D SE) • Stairs and Railings (3-D SE) • Sketch (3-D)
