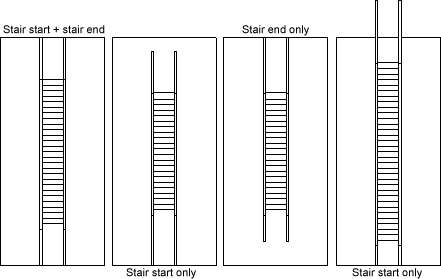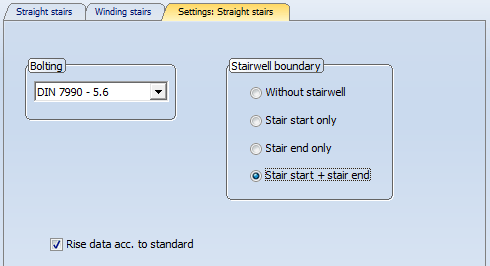Straight Stairs - Settings
Steel Engineering > Stairs/Railings > Industrial staircase ![]()
''Civil Engineering'' docking window > Steel Engineering > Stairs+Railings > Stairs
On the Settings: Straight stairs tab, choose the bolt type and the strength class of the bolts required to secure the steps to the stringers. Specify the type of stairwell boundary.
Bolting
The boltings that are available for the railings care defined in the configuration file Railing Screw Joint.ini (in the HiCAD subdirectory KATALOGE\SYS\CONFIGS). Predefined are configurations for
- bolts of the type DIN 7990 and a strength of 5.6,
- bolts of the type DIN EN 14399-4 and a strength of 10.9.
To change these default configurations, activate the 3-D Standard tab and select Standard Parts > New bolting  .
.
In the selection box, all valid bolting configurations from the file Stairs Screw Joint.ini are displayed. Valid are configurations with a common nominal diameter for all bolting elements (bolt, washer, nut, bore) that are required for the bores or slots in the selected stair steps.
If the configuration file does not exist, cannot be read, or does not contain a valid configuration with the required nominal diameter, the Bolting selection box will be inactive, and the text Without bolting will be displayed. When you close the dialogue with OK, the message No valid bolting exists! will be shown, and the query Create railing without boltings? appears. If you answer Yes, the dialogue will be closed and the railing will be created without boltings. If you select No, the dialogue will not be closed. You can then either change the settings or end the dialogue with Cancel.
Stairwell boundary
Define the stairwell boundary by activating the relevant option field.
- Without stairwell
The stairs are created in the origin of the world coordinate system. Before fitting, HiCAD asks you to define a fitting point on the stairs and the position of this point in the drawing. In this case, no sketch will be needed. - Stair start only
The stairs begin at the identified edge of the stair start of the stairwell sketch, the alignment is determined by the stairwell. The end of the stairs is variable, the length of the stairwell arbitrary. - Stair end only
The stairs end at the identified edge of the stair end of the stairwell sketch, the alignment is determined by the stairwell. The start of the stairs is variable, the length of the stairwell arbitrary. - Stair start + stair end
The stairs are fitted to the stairwell, taking its length into account.

Rise data acc. to standard
You use this checkbox to define whether one or more rise variants are
calculated. If the checkbox is activated, up to three rise variants
according to DIN 24530 are made available after you exit the Straight stairs tab.If it is deactivated, the number of rises from the Straight stairs tab is used.
In this case, only one variant with the rise data determined for it is
displayed.
After specifying all required settings, switch back to the Straight stairs tab.

Sketch (3-D) • Straight Stairs (3-D SE) • Stairs + Railings (3-D SE)

