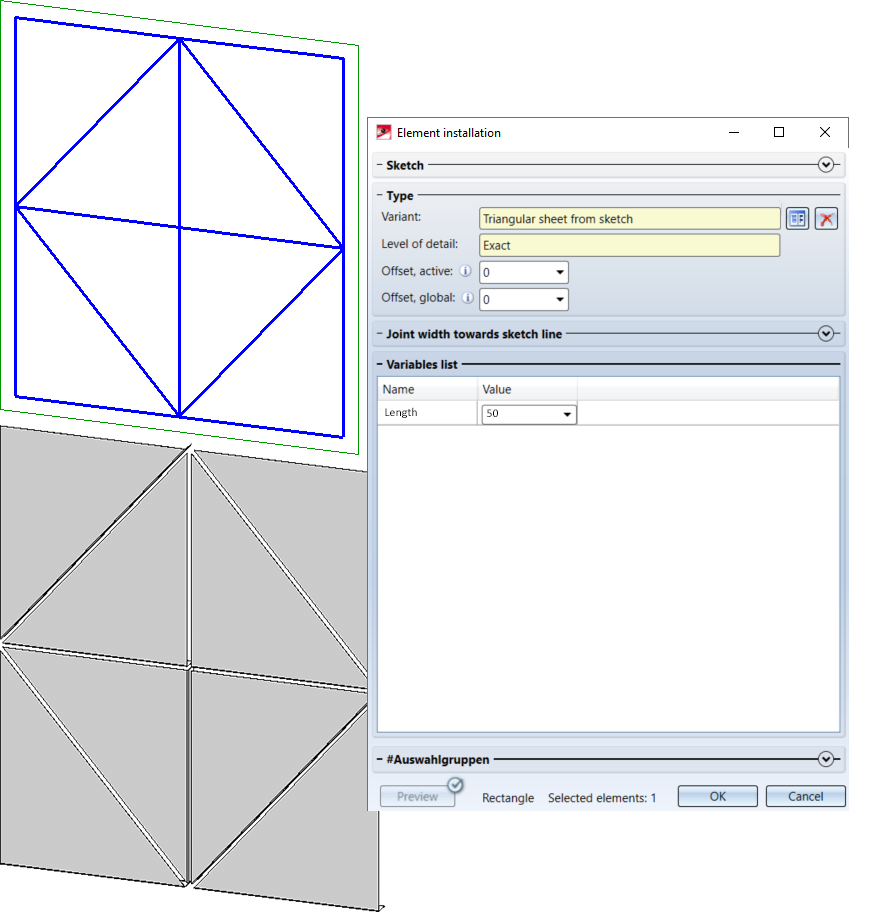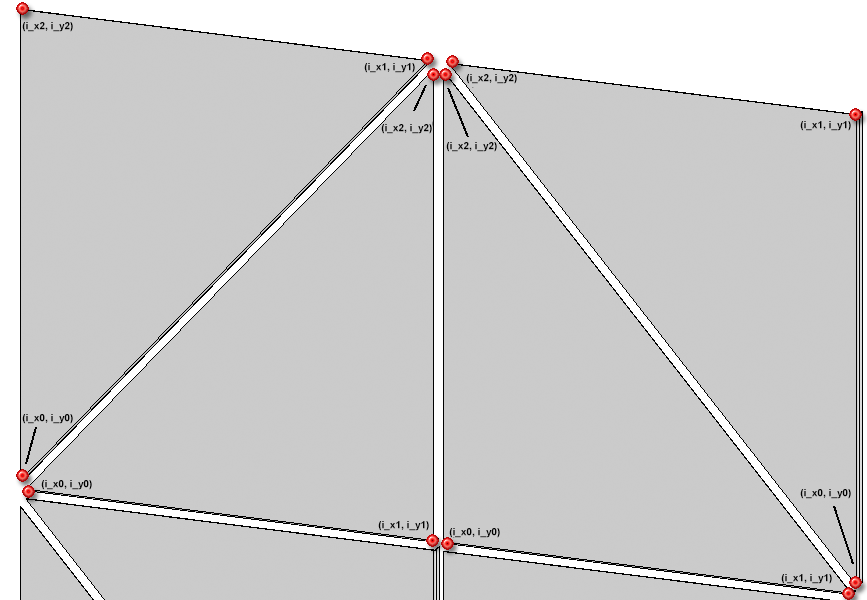In the following example an non-rectangular installation element will be created - a triangular sheet with an attached flange. The sheet is to be derived from a sketch, and the length of the flange is to be variable.
As already mentioned, non-rectangular elements must be parameterized via the x- and y-distances of their corner points to the origin of the Fitting CS. In the process, the order of the points will be mathematically positive, i.e. anticlockwise.
For the sheet in our example this means that you need to assign the variables (i_x0,i_y0), to the first point, the variables (i_x1,i_y1) to the second point, and the variables (x2, y2) to the third point.
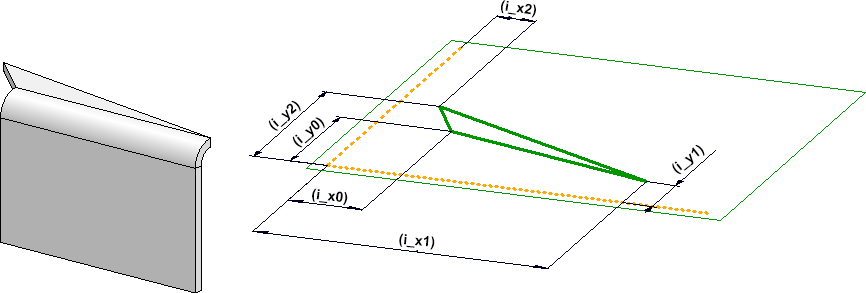
Left: Installation element "Sheet with flange"; Right: Original sketch for the sheet
- Step 1 and 2: Create and parameterize installation element
- Step 3: Define a Fitting CS
- Step 4: Save installation element to catalogue
Step 1 and 2: Create and parameterize installation element
The first step is the construction of the installation element. For our example, this comprises the creation and parameterization of the sketch, deriving of the sheet and attaching of the flange.
 Please always make sure that Feature creation is active.
Please always make sure that Feature creation is active.
- Create a new drawing file and switch to the top view.
- Choose Sketch > New
 to create a new sketch.
to create a new sketch. - Choose Sketch > Draw > Line
 to draw two lines as shown below - one parallel to the Y-axis, the other one parallel to the X-axis. You will need these lines as an auxiliary geometry for parameterization, i.e. they virtually symbolize the coordinate system for the corner points of the triangle that you want to draw.
to draw two lines as shown below - one parallel to the Y-axis, the other one parallel to the X-axis. You will need these lines as an auxiliary geometry for parameterization, i.e. they virtually symbolize the coordinate system for the corner points of the triangle that you want to draw. - To prevent that these auxiliary lines will be considered for the derivation of the sheet, define them as auxiliary geometry. To do this, choose Sketch > Tools > Sort GE
 > Auxiliary geometry
> Auxiliary geometry  and select the two lines. They will then be displayed as dashed lines.
and select the two lines. They will then be displayed as dashed lines.
- Choose Sketch > Draw > Line and draw a rectangle as shown below.
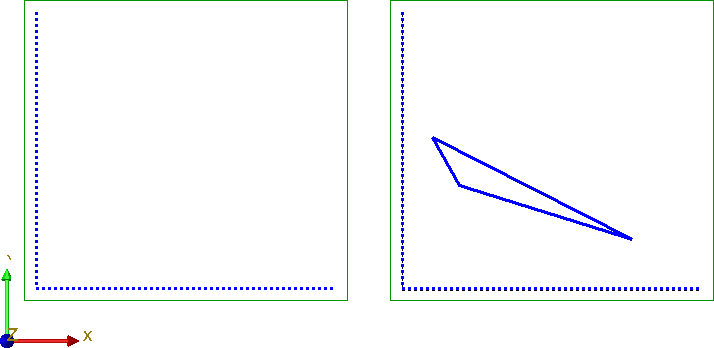
- Now, parameterize the triangle via its corner points. Choose Sketch > HCM > Smart dimensioning
 and specify the distance constraints of the 3 corners to the vertical auxiliary line (HCM scaling = Scale complete sketch). Choose i_x0, i_x1 and i_x2 as variables.
and specify the distance constraints of the 3 corners to the vertical auxiliary line (HCM scaling = Scale complete sketch). Choose i_x0, i_x1 and i_x2 as variables.
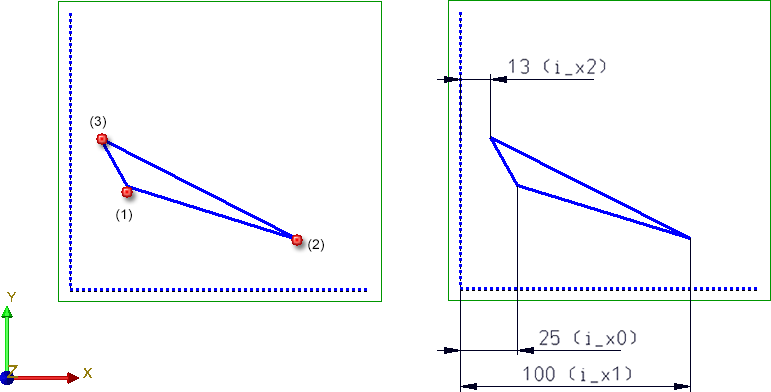
- Then, specify the distance constraints to the horizontal auxiliary line (Variables from i_y0 to i_y2).
- To ensure that the reference to the axes, i.e. to the two lines of the auxiliary geometries, will not be lost, these lines must be fixed. To do this, choose Sketch > HCM > Fix...
 and select the two lines of the auxiliary geometry.
and select the two lines of the auxiliary geometry.
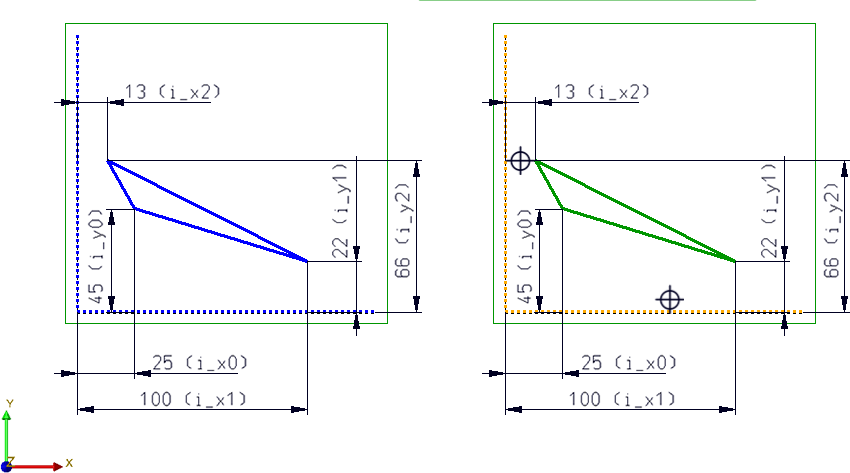
- As the 1st corner point of the installation element is later to lie exactly in the corresponding corner of the sketch area, the variables i_x0 and i_y0 will be set to the value 0. To do this, open the Part variables docking window, change the value of i_x0 and i_y0 to 0, and click
 Apply all changes.
Apply all changes.

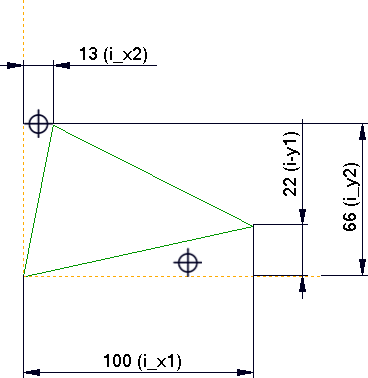
- Now, derive the sheet from the sketch: Choose Sheet Metal > New > FromSkt
 , select the sketch, enter the sheet thickness and close the dialogue window with OK.
, select the sketch, enter the sheet thickness and close the dialogue window with OK.

- To ensure that the sheet has the correct position for the later installing, move the sheet to the absolute zero point.
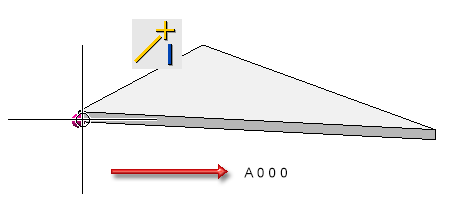
- Now attach the flange. To do this, choose Sheet Metal > Attach Flange
 .
.
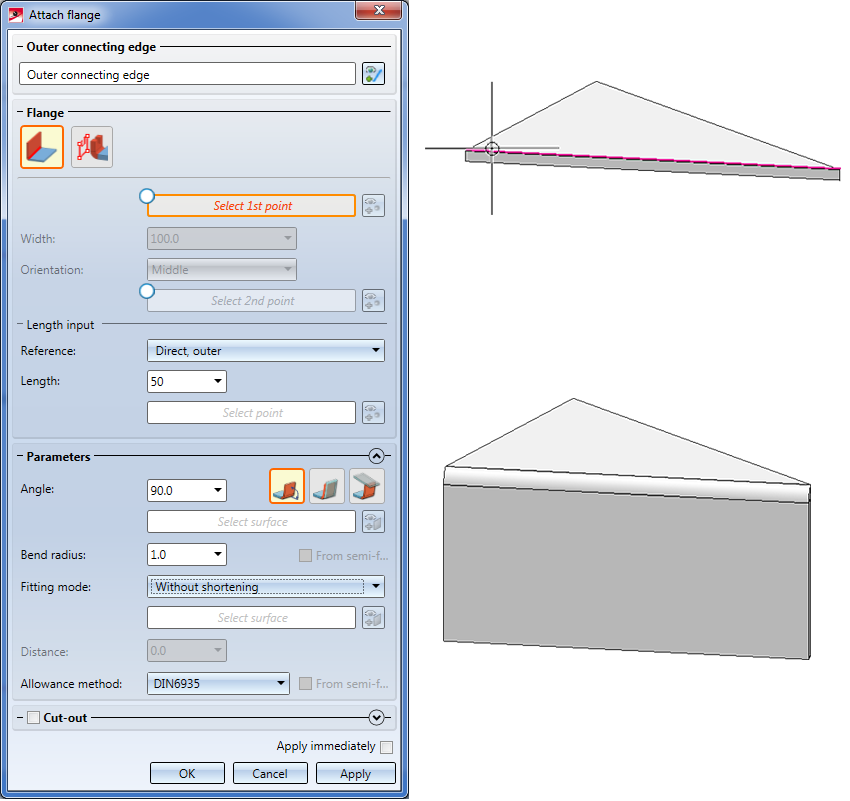
- The length of the flange must be variable. To achieve a variable length, change the corresponding Feature log entry and choose Length as variable.
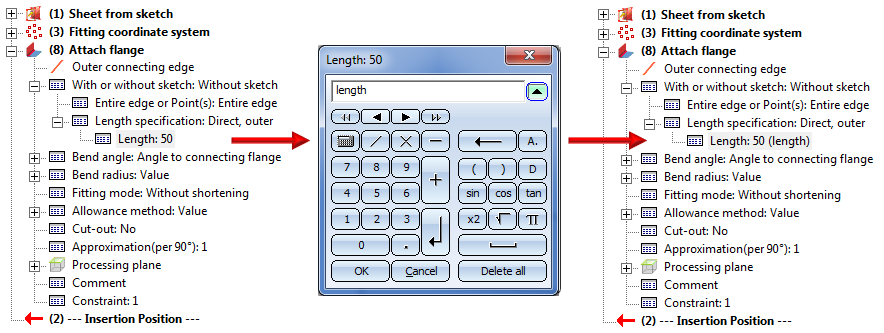
Step 3: Define a Fitting CS
The Fitting CS determines the insertion direction of a part in space. It consists of 3 special points:
- the origin,
- a point on the X-axis
- a point in the (X-/Y-) half plane
If a 3-D part to which a Fitting CS has been assigned is loaded into a new model drawing, the points of the Fitting CS will be placed into the World CS. In this way the insertion direction in space will be determined.
The definition of a Fitting CS is of particular importance if the installation element is an assembly. If this assembly is saved to the Element installation catalogue while no Fitting CS is assigned to it, the Part CS will be used as Fitting CS when the part is inserted. However, this may lead to unwanted results during the installing process.
 Please note:
Please note:
Not all assemblies have automatically a Feature log. For instance, this applies to assemblies that have been created with the Form assembly function, or via New > Assembly. If you assign a Fitting CS to these assemblies, no corresponding Feature log entry will be generated. To achieve this, you must assign a so-called body creation feature to the assembly. To do this, right-click on the Feature window of the assembly and select the Switch feature on function in the context menu. After this, the definition of the Fitting CS will be entered as a Feature here, too.
Continuation of the example:
As already mentioned, the sheet in this example is to be inserted in such a way that the first corner (i_x0,i_y0) lies in the bottom left corner of the selected sketch area. Therefore, a Fitting CS must be defined for the Sheet Metal main part.
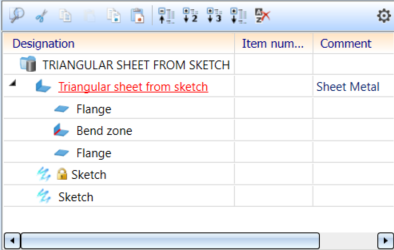
Choose Drawing > Others > World CS  > Define Fitting CS
> Define Fitting CS  and proceed as follows:
and proceed as follows:
(1) New origin of coordinate system is the bottom left corner of the sheet, i.e. Absolute 0 0 0.
(2) Point on X-axis: R (Relative) 200 0 0
(3) Point on y-axis: R (Relative) 0 200 0
The Fitting CS will be entered into the Feature log.
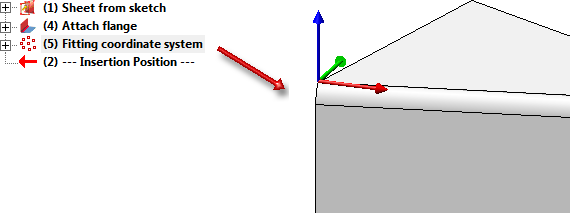
The installation element has been completed and can now be saved to the catalogue.
Step 4: Save installation element to catalogue
To save the installation element as a variant, choose Element installation > Save variant for element installation in the Civil Engineering functions docking window.
Please make sure that the Sheet Metal main part is active here.

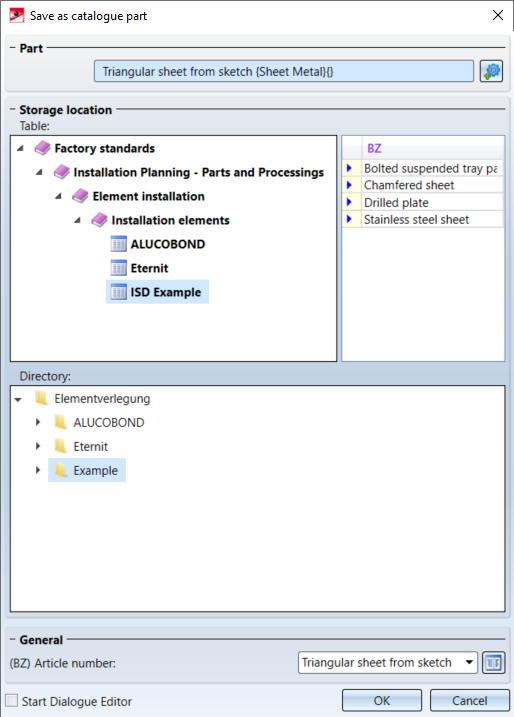
- Then, select the table in which the variant is to be stored, e.g. ISD Example.
- Select the directory in the HiCAD folder KATALOGE to which the part (as a KRA file) and the CSV file with the variables are to be saved, e.g. Example.
- Transfer the other data as shown below.
- At first no user dialog shall be created here. Therefore deactivate the checkbox Start Dialogue Editor and leave the window with OK.
The HiCAD folder KATALOGE now contains the files
- TRIANGULAR_SHEET_FROM_SKETCH.KRA and
- TRIANGULAR_SHEET_FROM_SKETCH.CSV
at Werksnormen\Elementverlegung\Example.
- The variant Triangular_Sheet_from_sketch is now available in the table ISD Example and can be used for element relocation, e.g. on the sketch shown below.
