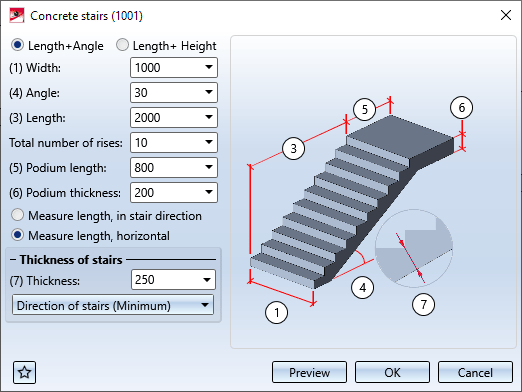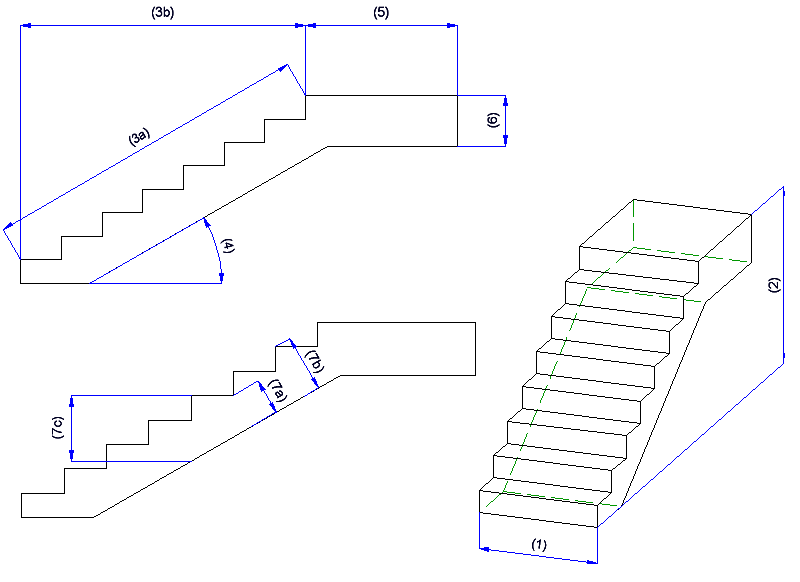
Project: HiCAD Steel Engineering
"Civil Engineering" docking window > Steel Engineering > Stairs+Railings > Stairs > Concrete stairs (1001)
Use this Design Variant to insert concrete stairs according to DIN in your HiCAD drawing.

The Concrete stairs (1101) dialogue window
The settings in the dialogue window can be saved as Favourites and reused at any time. To do this, click on the  at the bottom left of the window to activate the context menu. More about Favourites management can be found in the Manage Favourites topics of the HiCAD Basics Help.
at the bottom left of the window to activate the context menu. More about Favourites management can be found in the Manage Favourites topics of the HiCAD Basics Help.
When configuring the stairs, you can select between the options:
Depending on the selected option, the following Je nach gewählter Option stehen folgende Eingabefelder zur Verfügung:
|
Parameter |
Länge + Winkel |
Länge +Höhe |
|
|---|---|---|---|
| (1) | Width |
|
|
| (2) | Height |
|
|
| (3) | Length |
|
|
| (4) | Angle |
|
|
| Number of rises |
|
|
|
| (5) | Podium length |
|
|
| (6) | Podium thickness |
|
|
|
(7) |
Thickness of stairs |
|
|
The length of the stairs can either be entered
Activate the desired option.
In the lower area of the dialogue window you specify the thickness of the stairs. The thickness can either be applied
The following image shows concrete stairs with 8 rises and the different staircase parameters.

When you click OK to exit the window, you can fit the stairs according to the specified values. HiCAD will show you a preview of the stairs. Specify a fitting point on the stairs, then specify the position of this fitting point in the drawing.
The stairs are automatically assign the material "Concrete".

|
© Copyright 1994-2020, ISD Software und Systeme GmbH |
Data protection • Terms and Conditions • Cookies • Contact • Legal notes and Disclaimer