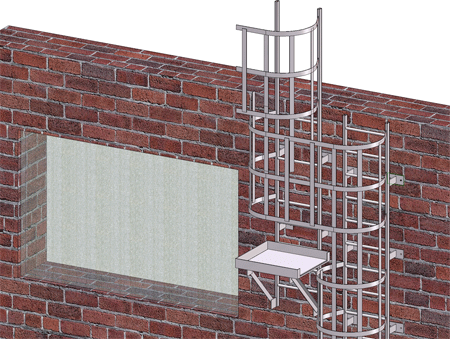
Project: HiCAD Steel Engineering
"Civil Engineering" docking window" > Steel Engineering > Stairs+Railings > Stairs > Vertical ladder
In HiCAD Steel Engineering you can configure vertical ladders in only a few steps - in accordance with the guidelines defined in the industrial standards DIN 18799 (e.g. automatically created landings) and DIN EN ISO 14122-4. The utilisation of customer-specific parts for stiles, rungs or other components is also possible.

A vertical ladder can consist of the following components:
All entries of the HiCAD catalogue Beams+Profiles can be used as stiles and rungs of the ladder. Alternatively, you may also use use your own 3-D parts or assemblies, provided that they exist as KRA files. Landings, cage rings, transitions and connections need to be available as 3-D parts or assemblies. The profiles for cage rings and transitions can be selected while fitting the ladder, i.e. the KRA file determines the form.
The KRA files can be found in the HiCAD directory KATALOGE > WERKSNORMEN > STAHLBAU > PRODUKTE > STEIGLEITER. The table below provides an overview of the supplied predefined components of vertical ladders:
| Components | Catalogue | KRA files |
|---|---|---|
|
Stiles |
SEMI-FINISHED PRODUCTS > BEAMS+ProfilES |
|
|
Rungs |
SEMI-FINISHED PRODUCTS > BEAMS+PROFILES |
Safety profile for pipe 48,3-800.000
Sheet with bend zones and flanges |
|
Landings |
- |
|
|
Cage rings and transitions |
semi-finished products > beams+profiles |
Flat steel 50,5, Material: S235JRG2
Flat steel 50,5, Material: S235JRG2
Flat steel 50,5, Material: S235JRG2
Flat steel 50,5, Material: S235JRG2
|
|
Connections |
- |
Plate assembly 10x70.000x150.000
L-bracket 120x80x10, Material: S235JRG2
Plate, 15x191.005x250.000, Material: S235JRG2 |

Configure and Fit Vertical Ladder (3-D SE) • Create Components of Vertical Ladder (3-D-SE) • Change Vertical Ladder (3-D SE) • Create Configuration of Vertical Ladder (3-D SE) • Stairs and Railings (3-D SE)
|
© Copyright 1994-2020, ISD Software und Systeme GmbH |
Data protection • Terms and Conditions • Cookies • Contact • Legal notes and Disclaimer