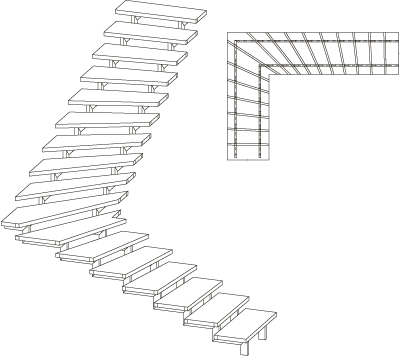
Project: HiCAD Steel Engineering
'Civil Engineering functions' docking window > Steel Engineering > Stairs+Railings > Stairs
In contrast to straight stairs, winding stairs give rise to straight and skewed stairs
Skewed stairs have a stair start of straight steps in the tread line; the stair start is smaller at the internal stringer and larger at the external stringer. The dimensions change from step to step.

The prerequisite for creating winding stairs is that a sketch for the stairwell contour should exist in the drawing. To create the appropriate sketch, use the Sketch function from the New menu. If the sketch exists, call the Industrial staircase function and activate the Winding stairs tab.
Proceed as follows:
![]() Please note:
Please note:

Stairs and Railings (3-D SE) • Sketch (3-D)
|
© Copyright 1994-2020, ISD Software und Systeme GmbH |
Data protection • Terms and Conditions • Cookies • Contact • Legal notes and Disclaimer