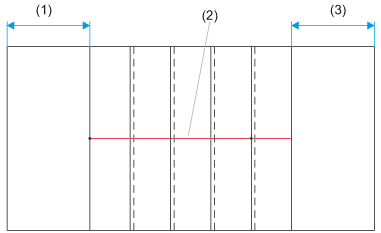Project: HiCAD Steel Engineering
Steel Engineering > Stairs/Railings > Industrial staircase ![]()
If you choose OK to exit the Straight stairs tab, HiCAD asks you to identify the stair start and/or the stair end, depending on the selected stairwell boundary. HiCAD automatically determines all possible rise variants for your stairs and makes them available to you for selection. The number of variants displayed depends on the settings for stairs.
You choose a variant by clicking the corresponding Number of rises ... button.
For each determined variant, HiCAD displays stair information which is regarded as a guideline for the stairs being easily negotiable.

Stair contour with steps (top view), (1) Distance from stair start, (2) Tread lines, (3) Distance from stair end

Sketch (3-D) • Straight Stairs (3-D SE) • Stairs and Railings (3-D SE)
|
© Copyright 1994-2020, ISD Software und Systeme GmbH |
Data protection • Terms and Conditions • Cookies • Contact • Legal notes and Disclaimer