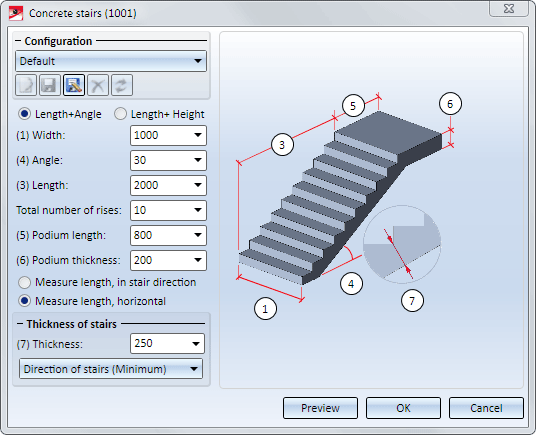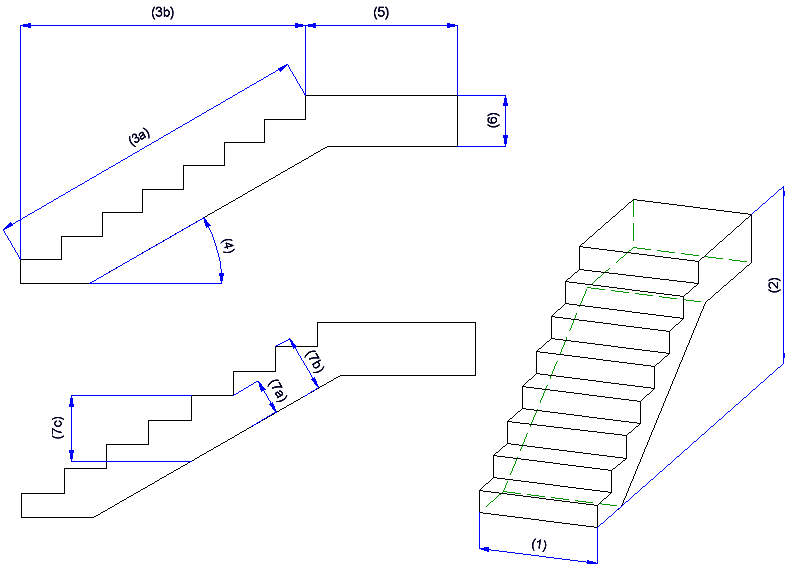
Project: HiCAD Steel Engineering
"Civil Engineering" docking window > Steel Engineering > Stairs+Railings > Stairs > Concrete stairs (1001)
Use this Design Variant to insert concrete stairs according to DIN in your HiCAD drawing.

The Concrete stairs (1101) dialogue window
Configurations can be saved, enabling you to access your individual, customised configurations at any time. The configurations for end plates are saved to the file DV_1001_00_STRAIGHTSTAIRS_default.xml in the HiCAD SYS directory. The configuration Default1 has been predefined by the ISD and is initially displayed in the dialogue window under Configuration.
The following functions and information for configuration management are available:

|
Rename current configuration |

|
Save configuration |

|
Save configuration with a different name |

|
Delete configuration |

|
Reset input fields to the last saved state of the configuration |

|
Indicates that the current configuration has been changed, but not saved yet. |

|
Indicates that the current configuration contains no changes since the last saved state. |
To load a configuration, simply select it from the list box. To create a new configuration, load an existing configuration, save it with a different name and apply the desired changes to this copy.
 Use the Rule Editor to define customer-specific configurations, taking Steel Engineering-specific standards and construction guidelines (rules) into account. The operation of the Rule Editor requires programming skills and should therefore only be used by experienced users.
Use the Rule Editor to define customer-specific configurations, taking Steel Engineering-specific standards and construction guidelines (rules) into account. The operation of the Rule Editor requires programming skills and should therefore only be used by experienced users.
When configuring the stairs, you can select between the options:
Depending on the selected option, the following Je nach gewählter Option stehen folgende Eingabefelder zur Verfügung:
|
Parameter |
Länge + Winkel |
Länge +Höhe |
|
|---|---|---|---|
| (1) | Width |
|
|
| (2) | Height |
|
|
| (3) | Length |
|
|
| (4) | Angle |
|
|
| Number of rises |
|
|
|
| (5) | Podium length |
|
|
| (6) | Podium thickness |
|
|
|
(7) |
Thickness of stairs |
|
|
The length of the stairs can either be entered
Activate the desired option.
In the lower area of the dialogue window you specify the thickness of the stairs. The thickness can either be applied
The following image shows concrete stairs with 8 rises and the different staircase parameters.

When you click OK to exit the window, you can fit the stairs according to the specified values. HiCAD will show you a preview of the stairs. Specify a fitting point on the stairs, then specify the position of this fitting point in the drawing.
The stairs are automatically assign the material "Concrete".

|
© Copyright 1994-2019, ISD Software und Systeme GmbH |