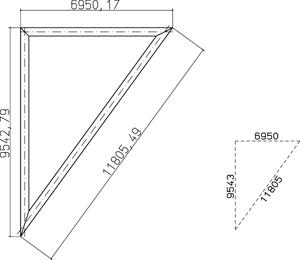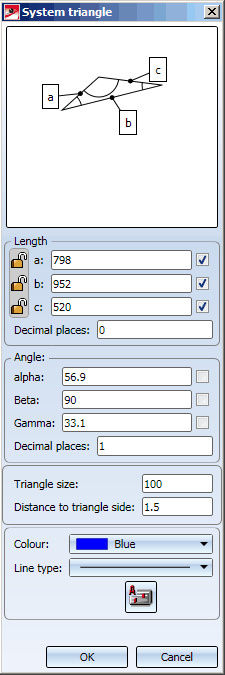 > System triangle
> System triangle 
Project: HiCAD Steel Engineering
Steel Engineering > Further functions > Settings  > System triangle
> System triangle 
In Steel and Metal Engineering you often use construction system architectures based on triangles, e.g. in framework structures, bracings or long-span roof constructions. In such cases, you can insert symbols for checking purposes into your into your drawing that indicate the size of construction system triangles. To do this, select the System triangle function:

After identification of the triangle sides the System triangle dialogue window is displayed.

At the top of the dialogue window a sketch of the identified triangle, with its sides a, b and c, is displayed.
|
Length |
Indicates the length of the triangle sides. The number of decimal places is set to 0 by default. The lengths are rounded up or down according to the common mathematical rules. If you do not want to annotate the system triangle with the length values, deactivate the checkboxes to the right of the length fields. The system triangle annotations can be moved by Drag & Drop if desired. The lock symbol to the left of the length value indicates whether a moving of the annotation is possible |
|
Angle |
Besides the lengths of the triangle sides, you can also use the angles between the sides as annotations, with angle Alpha lying opposite side a, Beta lying opposite side b, and Gamma lying opposite side c. If you want to annotate the system triangle with angles, activate the checkboxes to the right of the angle fields. |
|
Triangle size |
This value specifies the length of the firstly identified triangle side in the symbol, thus determining the size of the symbol. |
|
Distance to triangle side |
This value specifies the distance of the length values from the triangle sides. |
|
Colour/Line type Text Settings |
Use these options to choose a colour and a line type for system triangle representation. The annotation text (lengths/angles) representation can be set separately by clicking the Text Settings |
After closing the dialogue window with OK, HiCAD prompts you to specify the position of the symbol in the drawing. The reference point is indicated by the  symbol.
symbol.
If you want to change a system triangle subsequently, right-click the system triangle or one of the annotation texts. The displayed context menu offers the option to
The annotation texts as well as the entire system triangle can also be moved by Drag&Drop, if they have not been locked in the system triangle settings ( ) . Move the cursor on the text or on one of the triangle sides, press and hold down the left mouse button and drag the object to the required new position.
) . Move the cursor on the text or on one of the triangle sides, press and hold down the left mouse button and drag the object to the required new position.

Settings/Management (3-D SE) • Steel Engineering Functions
|
© Copyright 1994-2019, ISD Software und Systeme GmbH |