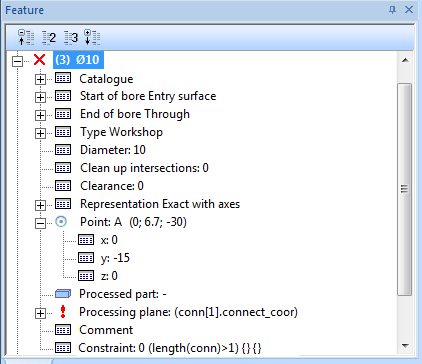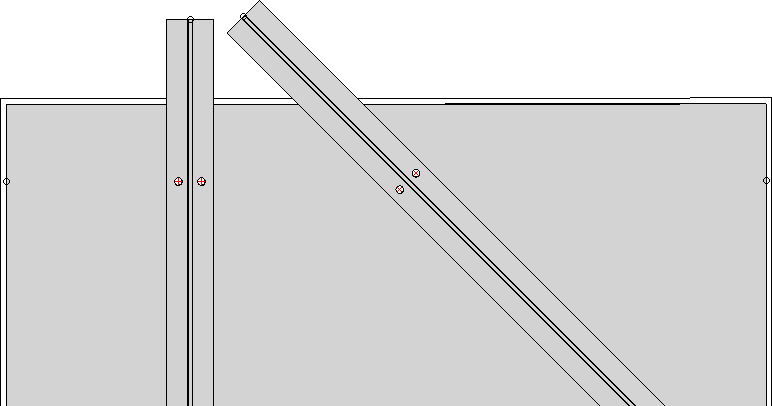Project: HiCAD Dach/Wand/Fassade
Example: Create Parts with Connection Parameters - Step 10
Step 10: Plan bores for sub-structure
As bores in the sub-structure will be required for the mounting, these bores must be planned here, too.
Create the bores as described for the asbestos cement panel. Please note the following:
- For the asbestos cement panel we used connect_coor_other in order to use the alignment of the coordinate system for the beams. We want to use the same coordinate system here; therefore, we will continue using connect_coor (as created by the Repeat connection processing function) and not connect_coor_other, because this would use the alignment of the coordinate system of the asbestos cement panel.
- The Repeat connection processing function must, of course, be applied to the connection geometry of the T-beam here, and not to the asbestos cement panel. In the connection parameters of the T-beam we have entered the Name: conn. Therefore, it will be not be accessed via the variable connection, but via the variable conn.
- What was connection[1].connect_coor_other for the asbestos cement panel, is now conn[1].connect_coor here.

After inserting and repeating the 2 bores, saving the T-beam, updating the sub-structure and the connection, the result will look as follows:

Next step: Apply variables


Connection Parameters
|
© Copyright 1994-2019, ISD Software und Systeme GmbH
Version 2402 - HiCAD Dach/Wand/Fassade
Date: 14/10/2019
|
> Feedback on this topic
|
