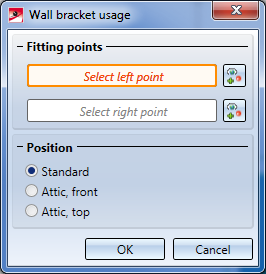
Project: HiCAD Dach/Wand/Fassade
In some cases, the mounting of wall brackets requires an offset of the brackets to the profile axis. A typical case are brackets which are mounted to the profile only on one side.
For the calculation of the positions of the wall bracket, HiCAD needs to know whether a profile is a normal sub-structure profile which is mounted completely to the wall, or if it is used in combination with an attic so that it projects beyond the wall.
A profile can be assigned such information via the Wall bracket usage dialogue window that you open by choosing choose Element installation > Wall bracket usage in the Civil Engineering functions docking window.

For profiles without fitting points, or if the setting Position to profile: Axis has been selected, the Fitting CS of the wall bracket will be placed centrally on the profile axis. For wall brackets that are mounted laterally on the profile, this is not the desired result:
Mounting of L-shaped wall bracket to a profile without fitting points .
The fitting points determine the horizontal displacement of wall brackets that are mounted to the profile on the left or right. "Left" and "right" here refers to the profile in the top view - "left" is located on the Y-axis in the positive area, right in the corresponding negative area.
Technically speaking, if you choose Position to profile: Right in the Wall bracket dialogue window, the position of the wall brackets will be moved in horizontal direction by the distance in Y-direction between the Fitting CS and the right fitting point. For Left, the same principle applies. If you choose Axis, the wall brackets will not be moved, but placed on the axis.
Correct mounting of the wall bracket. The fitting points are visible.
The fitting points must not cover the full width of the profile, but only the portion of the profile that is relevant for the mounting. Otherwise, the distance between profile and wall bracket would be too large:
Fehlerhaft gesetzte Passpunkte. Sie müssen korrekterweise an der Fläche liegen, an der die Wandhalter montiert werden sollen.
In the Position area you specify how the vertical position of the wall brackets in relation to this profile is determined.

Create Own Profiles fur Sub-structures
|
© Copyright 1994-2019, ISD Software und Systeme GmbH |