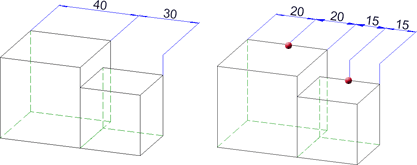 > Refine structure
> Refine structure 
Project: HiCAD 3-D
You can use the following functions to edit dimensioning structures such as chain dimensions or parallel dimensions:
3-D Dimensioning + Text > Tools > Extras  > Refine structure
> Refine structure 
You use this function to insert sub-dimensions into existing dimensioning structures like chain dimensions, parallel dimensions or running dimensions.

Refined chain dimension
3-D Dimensioning+ Text > Tools > Extras  > Convert structure
> Convert structure 
Use this function to convert linear dimension structures, e.g. chain dimensions, into parallel dimensions or coordinate dimensions to running dimensions etc.
When converting dimension structures, the dimension line termination symbols remain unchanged if possible. In cases where the new dimension structure type does not support the termination symbol, the default setting will be applied to the new dimension structure type. These are the symbols selected in the Dimension line termination tab. If, for example, a dimension structure of the type "Height above datum"with the termination symbol arrow, half filled is converted into a chain dimension structure, the symbol specified for distance dimensions in the Dimension line terminations tab will be used.
3-D Dimensioning + Text > Tools > Extras  > Structure start value
> Structure start value 
You can use an initial value other than 0 (i.e. an allowance value) for running dimensions, coordinate dimensions and heights above datum.
If you select Yes, the allowance will be used for all dimensionings of this type in the drawing, i.e. for already existing dimensions as well as for subsequently created dimensions. If you select No, only the identified dimension will be changed.
In practice, the application of specified allowances to all heights above datum in a drawing (option Yes) would typically occur in the field of architecture: If identical buildings or building units are constructed at different heights, the corresponding drawings are identical, except for their heights above datum. By automatically adjusting the allowances, manual changes of the heights above datum can be avoided.
If you have called the function via the context menu (right-click dimension) no query will be issued after identification of the dimension.

Dimensioning Tools (3-D) • General Notes on Dimensioning (3-D)
|
© Copyright 1994-2019, ISD Software und Systeme GmbH |