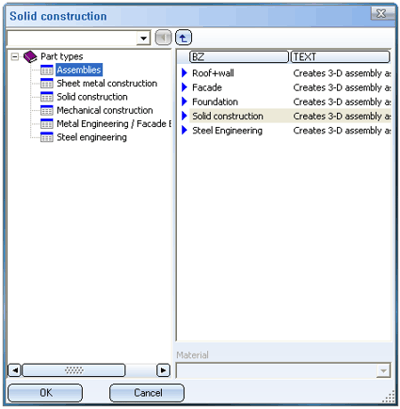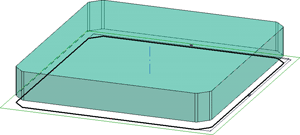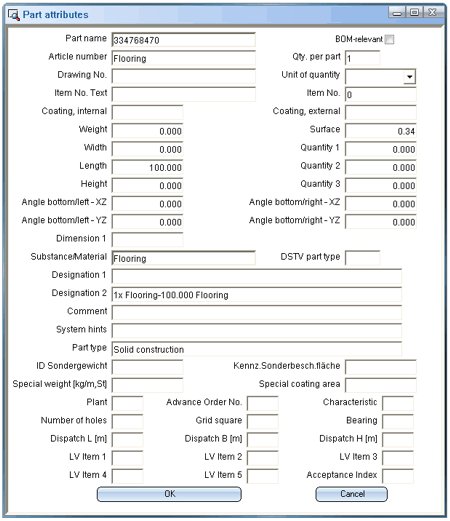
"Civil Engineering" docking window > Steel Engineering > Macros > Part type catalogue
Use this function to create predefined assemblies or derive predefined attributes, such as foundations, roof elements, walls, insulations etc., from a sketch existing in the drawing.
When you call the function, the Part types dialogue window is displayed.

The images below show a flooring object derived from a sketch after selection of Part type: Solid construction, and the appropriate attribute mask.


Part type catalogues are managed via the HiCAD Catalogue Editor (CATEDITOR.EXE) and can be processed and expanded there (catalogue FACTORY STANDARDS > PART TYPES). Extensive information on the processing and expansion of catalogues can be found in the Online Help of the Catalogue Editor.

Further Connections + Construction Aids (3-D SE) • Connections + Variants (3-D SE) • Steel Engineering Functions
|
© Copyright 1994-2018, ISD Software und Systeme GmbH |