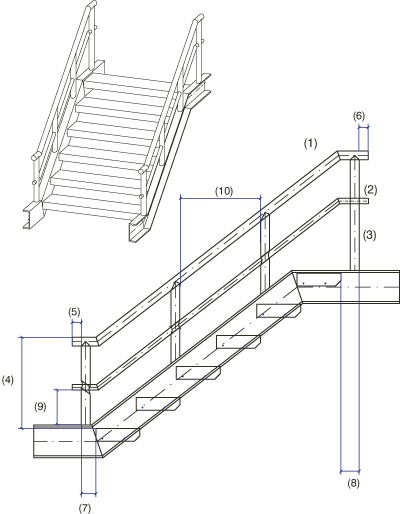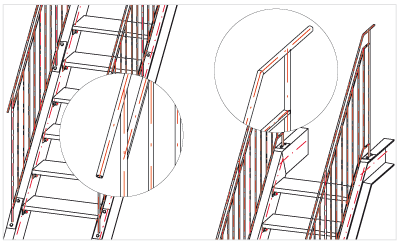"Civil Engineering" docking window" > Steel Engineering > Stairs+Railings > Railing > Railing on industrial staircase
You use this function to fit a railing for a straight staircase
Once you have called the function, HiCAD will prompt you to identify a stringer profile on the side of the railing to be generated. The Railing window will then be displayed.
You use the tabs:
to define the parameters for the railing and how it is secured to the stairs. The last used values are saved and will be the new default setting when you call the function again.
![]() Railings are fitted with the article number (designation)
RAILINGS.
Railings are fitted with the article number (designation)
RAILINGS.

|
(1) |
Hand rail |
(6) |
DXE Hand rail projection at end |
|
(2) |
Knee rail |
(7) |
DXPA Spacing between first post and step |
|
(3) |
Post |
(8) |
DXPE Spacing between last post and step |
|
(4) |
HR Railing height |
(9) |
DXU Spacing between lower boom and floor |
|
(5) |
DXA Hand rail projection at start |
(10) |
FM Maximum fill spacing |
Proceed as follows:

Hand rail start (left) and hand rail end, two-sided railing
Related Topics
Stairs and Railings (3-D SE) • Steel Engineering Functions
Version 1702 - HiCAD Steel Engineering | Date: 9/2012 | © Copyright 2012, ISD Software und Systeme GmbH