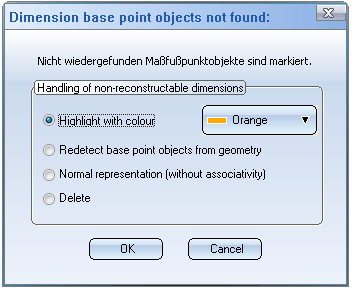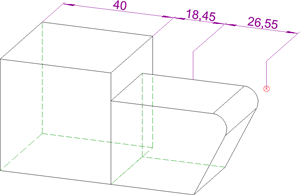



3-D Dimensioning + Text > Tools > Extras > Update...
HiCAD dimensioning works associatively, i.e. when parts are modelled and transformed, their dimensionings are automatically adjusted accordingly. In individual cases, the dimension may be recalculated internally in complex drawings, but the display is not adjusted.
In such cases, you would use the menus of the Update menu.

|
Individual dimensions |

|
All dimensions within a defined selection rectangle (right-click to end selection) |

|
All dimensions of the active part |

|
All dimensions of the drawing |
This function is normally executed automatically when you transform or shape dimensioned parts. If the Update function cannot be executed properly because dimension base points are ambiguous after transformation or cannot be found any more, the dimensions which cannot be updated are marked and the following dialogue window is displayed:

Then select the option for further processing of the dimensions and exit the window with OK.
The handling of dimension base points in case of non-updatable dimensions can be defined via the HiCAD Configuration Management, namely via COMMON > DRAWINGS > ANNOTATION > DIMENSIONING. The following options are available:
| 0 | The dimension base points are deleted. |
| 1 | The dimension base points are marked. |
| 2 | The base points will be shown in normal representation and the dimension will be retain as a non-associative dimensioning. |
| 4 | The base points will be re-defined from the geometry. |
The selected value determines the default settings in the above dialogue window.
![]()
3-D Dimensioning + Text > Tools > Extras > Remove dimension identification
If the Update function cannot be executed properly and you have selected the marking for dimensions that cannot be updated, the base points of the relevant dimensions are identified with the  symbol.
symbol.

You can remove this identification by means of the Remove dimension identification function.
Related Topics
Dimensioning Tools (3-D) • General Notes on Dimensioning (3-D)
Version 1702 - HiCAD 3-D | Date: 9/2012 | © Copyright 2012, ISD Software und Systeme GmbH